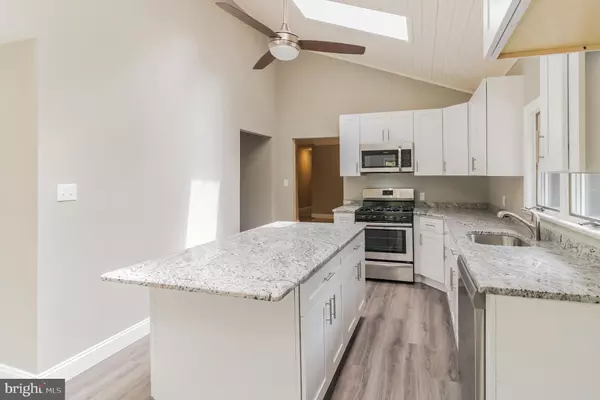For more information regarding the value of a property, please contact us for a free consultation.
9 OLD LANDING RD Mantua, NJ 08051
Want to know what your home might be worth? Contact us for a FREE valuation!

Our team is ready to help you sell your home for the highest possible price ASAP
Key Details
Sold Price $349,500
Property Type Single Family Home
Sub Type Detached
Listing Status Sold
Purchase Type For Sale
Square Footage 2,378 sqft
Price per Sqft $146
Subdivision Cold Springs Fores
MLS Listing ID NJGL243104
Sold Date 10/04/19
Style Ranch/Rambler
Bedrooms 3
Full Baths 2
Half Baths 1
HOA Y/N N
Abv Grd Liv Area 2,378
Originating Board BRIGHT
Year Built 1975
Annual Tax Amount $9,645
Tax Year 2018
Lot Size 1.050 Acres
Acres 1.05
Lot Dimensions 0.00 x 0.00
Property Description
Your Private Oasis is awaiting you! Clearview School District! If you are looking for everything you desire on one level plus lots of room for entertaining friends and family, this is the home for YOU! Move right in this completely renovated 3 bedroom 2.5 bath sprawling ranch home located in the desirable Cold Springs development of Mantua and the Clearview Regional School district! Peacefully tucked away on a private wooded lot, this magnificent home will leave you breathless. Beautiful solid natural oak hardwood floors greet you in the two-story great room, with exposed beams, a natural stone wood-burning fireplace and beautiful natural sunlight from the oversized windows and sliding glass doors. The formal living room also shows beautifully in natural oak hardwood and exposed beams. The office has two glass doors and oak hardwood as well, a perfect spot for you to work from home. A fabulous, brand-new kitchen is the perfect space for entertaining, with new white shaker-style cabinets, granite countertops, a center island with breakfast bar, new flooring and stainless-steel appliances. The natural light shines through the skylights and sliding glass doors into your beautiful kitchen with eat-in area and dining room overlooking the deck and beautiful in-ground pool. The master suite has a large walk-in closet, new carpet, sliding glass doors to its own private deck and a completely remodeled private bathroom with skylights and double vanity. Two additional spacious bedrooms with new paint and carpet will allow for restful sleep for all. The hall bathroom and powder room have also been completely remodeled. Spend hours entertaining on your HUGE outdoor deck with built-in benches, which overlooks your private tree-lined 1-acre fenced yard and inground pool! You will have no worries as everything is NEW! New roof, windows, pool liner, septic, well, flooring, hot water heater, kitchen, and bathrooms! Top it off with an oversized two-car attached garage that has pull-down stairs to the attic above with PLENTY of STORAGE space and there is nothing else you could possibly need! Act fast, it will not last and enjoy the remainder of the summer in your new home! Seller is including a 1 year Home Warranty. It is sure to sell quickly as there is not anything else out there like it. Make your appointment to view today.
Location
State NJ
County Gloucester
Area Mantua Twp (20810)
Zoning RESIDENTIAL
Rooms
Other Rooms Living Room, Dining Room, Primary Bedroom, Bedroom 2, Bedroom 3, Kitchen, Family Room, Office
Main Level Bedrooms 3
Interior
Heating Forced Air
Cooling Central A/C
Heat Source Natural Gas
Exterior
Parking Features Inside Access
Garage Spaces 2.0
Water Access N
Roof Type Shingle
Accessibility None
Attached Garage 2
Total Parking Spaces 2
Garage Y
Building
Story 1
Foundation Crawl Space
Sewer On Site Septic
Water Well
Architectural Style Ranch/Rambler
Level or Stories 1
Additional Building Above Grade, Below Grade
New Construction N
Schools
Elementary Schools J. Mason Tomlin E.S.
Middle Schools Clearview Regional M.S.
High Schools Clearview Regional H.S.
School District Clearview Regional Schools
Others
Senior Community No
Tax ID 10-00054 06-00016 02
Ownership Fee Simple
SqFt Source Assessor
Special Listing Condition Standard
Read Less

Bought with Robin L Maier • Premier Real Estate Corp.



