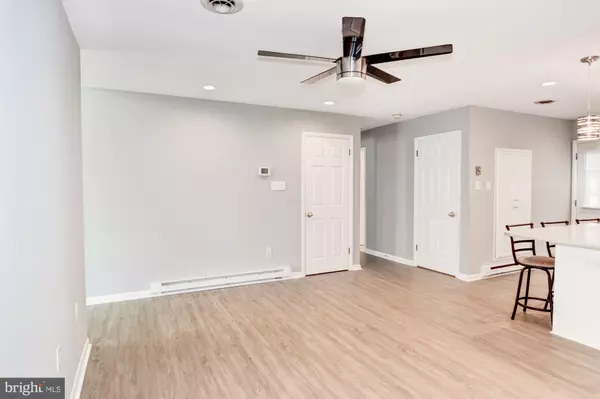For more information regarding the value of a property, please contact us for a free consultation.
3809 BEAMERS CT Sykesville, MD 21784
Want to know what your home might be worth? Contact us for a FREE valuation!

Our team is ready to help you sell your home for the highest possible price ASAP
Key Details
Sold Price $440,000
Property Type Single Family Home
Sub Type Detached
Listing Status Sold
Purchase Type For Sale
Square Footage 1,752 sqft
Price per Sqft $251
Subdivision Lynn Lee Park
MLS Listing ID MDCR190534
Sold Date 10/08/19
Style Contemporary
Bedrooms 3
Full Baths 2
HOA Y/N N
Abv Grd Liv Area 1,352
Originating Board BRIGHT
Year Built 1978
Annual Tax Amount $3,909
Tax Year 2018
Lot Size 5.060 Acres
Acres 5.06
Property Description
A rare find! This stunning home situated on over 5+ acres and overlooking beautiful pond fed by the Morgan Run Stream is a one-of-a-kind opportunity to own something very special! This home has a perfect blend of modern comfort and serene beauty. This versatile floor plan is ideal for entertaining and still has the coziness for a relaxing night indoors! With a multitude of decks - both screened in and open, glistening pool, and private setting, you'll be able to unwind in peace! Endless upgrades are inside the home too! Floor to ceiling stone gas fireplace with remote, upgraded baths and kitchen with stainless steel appliances, quartz countertops, and 42" cabinets, beautiful light fixtures, skylights, and a wood burning stove for those colder nights! Upper level flooring was replaced and the attic was re-insulated in 2018! Don't forget the over-sized four car garage that has A/C and heat on the workshop side! This home has it all! Appraised for 475k in 2018!! Additional bedroom in basement possible with the addition of a window!
Location
State MD
County Carroll
Zoning RESIDENTIAL
Rooms
Basement Fully Finished
Main Level Bedrooms 2
Interior
Interior Features Carpet, Ceiling Fan(s), Entry Level Bedroom, Family Room Off Kitchen, Floor Plan - Open, Kitchen - Island, Kitchen - Eat-In, Recessed Lighting, Skylight(s), Soaking Tub, Tub Shower, Upgraded Countertops, Window Treatments, Stove - Wood
Heating Baseboard - Electric
Cooling Central A/C, Ceiling Fan(s)
Fireplaces Number 1
Fireplaces Type Fireplace - Glass Doors, Gas/Propane, Mantel(s), Stone
Equipment Built-In Microwave, Dishwasher, Dryer, Washer, Water Heater, Exhaust Fan, Refrigerator, Icemaker, Oven/Range - Electric, Stainless Steel Appliances
Fireplace Y
Window Features Skylights,Sliding
Appliance Built-In Microwave, Dishwasher, Dryer, Washer, Water Heater, Exhaust Fan, Refrigerator, Icemaker, Oven/Range - Electric, Stainless Steel Appliances
Heat Source Electric
Exterior
Exterior Feature Deck(s), Screened
Parking Features Additional Storage Area, Oversized
Garage Spaces 4.0
Pool Concrete, Heated, In Ground
Water Access N
View Pond, Trees/Woods
Accessibility None
Porch Deck(s), Screened
Total Parking Spaces 4
Garage Y
Building
Story 2
Sewer Community Septic Tank, Private Septic Tank
Water Well
Architectural Style Contemporary
Level or Stories 2
Additional Building Above Grade, Below Grade
Structure Type Cathedral Ceilings,Dry Wall
New Construction N
Schools
Elementary Schools Mechanicsville
Middle Schools Westminster
High Schools Westminster
School District Carroll County Public Schools
Others
Pets Allowed Y
Senior Community No
Tax ID 0704039572
Ownership Fee Simple
SqFt Source Assessor
Acceptable Financing Cash, Conventional, FHA, VA
Horse Property N
Listing Terms Cash, Conventional, FHA, VA
Financing Cash,Conventional,FHA,VA
Special Listing Condition Standard
Pets Allowed No Pet Restrictions
Read Less

Bought with Joe Vickers • CENTURY 21 New Millennium



