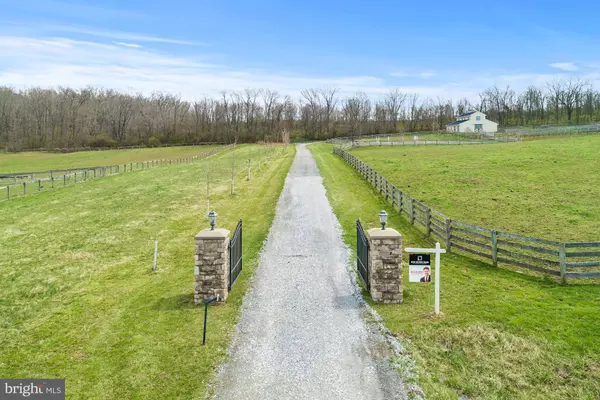For more information regarding the value of a property, please contact us for a free consultation.
9219 BESSIE CLEMSON RD Union Bridge, MD 21791
Want to know what your home might be worth? Contact us for a FREE valuation!

Our team is ready to help you sell your home for the highest possible price ASAP
Key Details
Sold Price $740,000
Property Type Single Family Home
Sub Type Detached
Listing Status Sold
Purchase Type For Sale
Square Footage 3,436 sqft
Price per Sqft $215
Subdivision Bessie Clemson Heights
MLS Listing ID MDFR243242
Sold Date 10/04/19
Style Colonial
Bedrooms 5
Full Baths 3
Half Baths 1
HOA Y/N N
Abv Grd Liv Area 2,406
Originating Board BRIGHT
Year Built 2006
Annual Tax Amount $4,903
Tax Year 2018
Lot Size 8.670 Acres
Acres 8.67
Property Description
Listed for LESS than appraised value - you won't find another property as pristine and with an amazing layout like this! Mint condition, lovely custom-built home on almost 9 acres with fenced pastures, a 5-stall barn, and riding ring that are just as immaculate as the home. This property is ideally situated to live in a convenient location yet with the rural feel. Just minutes from Mt Airy, Frederick, and major commuter routes, have the best of both worlds. Uber into town for a night out and then come home to countryside quiet and views of all the stars. Inside, find over 3,000 sf of living space. 5BR/3.5BA with an open concept, gorgeous first floor with lots of natural light, a huge deck perfect for entertaining, and farm house front porch. Gourmet, high-end kitchen with island, dining area, living room, and study/den with hardwoods throughout. Wood burning fireplace, large custom windows, and crown molding all give this home the quality touches you'd expect that make it so special. Upstairs, find a large light-filled master suite with large walk-in closet, jetted tub, and large walk-in shower.. 2 more bedrooms, a full bath, and a LARGE "bonus room" with closets & extra storage that can be used as another bedroom, office, game room, or family room complete the second floor. The almost 9 gently rolling acres are mostly fenced with 4-board fencing, and every single detail about the barn and landscaping have been thought out with exceptional care. Trees line the driveway and the paddocks have been designed to connect to each other or be separated as needed. The barn is a jaw-dropper, with full heated tack room with outside entrance, hot/cold wash stall, separate heated feed room, and 5 gorgeous stalls with dutch doors. The arena has excellent drainage and is large enough for a full jump course. The sellers have maintained this property immaculately and developed it for quality, beauty, and functionality. This horse property is simply stunning.
Location
State MD
County Frederick
Zoning AGRICULTURAL
Rooms
Other Rooms Living Room, Dining Room, Primary Bedroom, Bedroom 2, Bedroom 3, Bedroom 4, Kitchen, Family Room, Foyer, Breakfast Room, Bedroom 1, In-Law/auPair/Suite, Laundry, Office, Primary Bathroom, Full Bath, Half Bath
Basement Fully Finished, Heated, Interior Access, Outside Entrance, Windows, Connecting Stairway, Daylight, Full, Daylight, Partial, Full, Improved, Side Entrance, Sump Pump, Walkout Stairs
Interior
Interior Features Attic, Breakfast Area, Built-Ins, Carpet, Ceiling Fan(s), Dining Area, Floor Plan - Open, Family Room Off Kitchen, Kitchen - Gourmet, Kitchen - Island, Kitchen - Eat-In, Primary Bath(s), Recessed Lighting, Water Treat System, 2nd Kitchen, Crown Moldings, Floor Plan - Traditional, Formal/Separate Dining Room, Skylight(s), Walk-in Closet(s), Wood Floors
Hot Water Electric
Heating Forced Air, Heat Pump(s)
Cooling Central A/C, Zoned
Fireplaces Number 1
Fireplaces Type Mantel(s), Stone, Wood
Equipment Water Heater, Washer, Stove, Range Hood, Refrigerator, Microwave, Dryer, Disposal, Dishwasher, Freezer, Humidifier, Icemaker, Oven - Self Cleaning, Stainless Steel Appliances, Water Dispenser
Fireplace Y
Window Features Double Pane,Energy Efficient,ENERGY STAR Qualified,Insulated,Low-E,Palladian,Screens,Skylights
Appliance Water Heater, Washer, Stove, Range Hood, Refrigerator, Microwave, Dryer, Disposal, Dishwasher, Freezer, Humidifier, Icemaker, Oven - Self Cleaning, Stainless Steel Appliances, Water Dispenser
Heat Source Electric, Propane - Owned
Laundry Main Floor, Basement
Exterior
Exterior Feature Deck(s), Porch(es)
Parking Features Garage - Side Entry, Garage Door Opener, Inside Access
Garage Spaces 2.0
Fence Board, Fully, Privacy, Wood
Utilities Available None
Water Access N
View Pasture, Other
Roof Type Asphalt,Metal
Accessibility None
Porch Deck(s), Porch(es)
Attached Garage 2
Total Parking Spaces 2
Garage Y
Building
Lot Description Private, Rural
Story 3+
Foundation Concrete Perimeter
Sewer On Site Septic, Septic Pump
Water Private, Well
Architectural Style Colonial
Level or Stories 3+
Additional Building Above Grade, Below Grade
Structure Type 9'+ Ceilings
New Construction N
Schools
Elementary Schools Liberty
Middle Schools New Market
High Schools Linganore
School District Frederick County Public Schools
Others
Senior Community No
Tax ID 1119394204
Ownership Fee Simple
SqFt Source Estimated
Security Features Security System
Horse Property Y
Horse Feature Arena, Horses Allowed, Paddock, Riding Ring, Stable(s), Horse Trails
Special Listing Condition Standard
Read Less

Bought with Colleen M Geppi • Willson Realty, LLC



