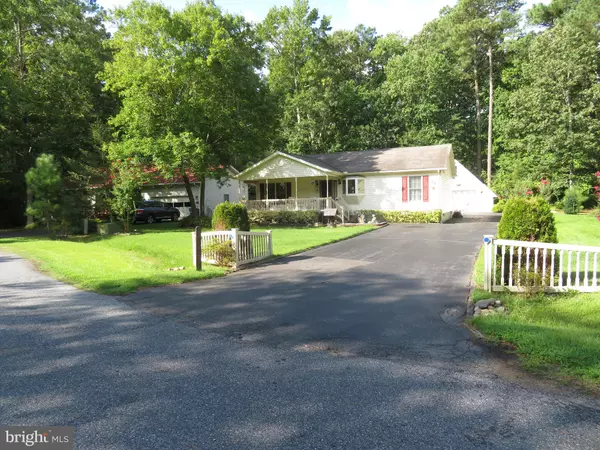For more information regarding the value of a property, please contact us for a free consultation.
39 RABBIT RUN LN Ocean Pines, MD 21811
Want to know what your home might be worth? Contact us for a FREE valuation!

Our team is ready to help you sell your home for the highest possible price ASAP
Key Details
Sold Price $235,000
Property Type Single Family Home
Sub Type Detached
Listing Status Sold
Purchase Type For Sale
Square Footage 1,392 sqft
Price per Sqft $168
Subdivision Ocean Pines - Huntington
MLS Listing ID MDWO108376
Sold Date 10/04/19
Style Ranch/Rambler
Bedrooms 3
Full Baths 2
HOA Fees $82/ann
HOA Y/N Y
Abv Grd Liv Area 1,392
Originating Board BRIGHT
Year Built 1993
Annual Tax Amount $1,824
Tax Year 2019
Lot Size 10,036 Sqft
Acres 0.23
Lot Dimensions 0.00 x 0.00
Property Description
This is a MUST SEE 1993 built lovely home in the amenity rich community of Ocean Pines! Over 10,000 s.ft. yard. Enjoy all the great activities and return home to this 3 bedroom, 2 bath ranch in this restful culdesac. Kitchen with very large breakfast bar, instant hot water, built in micro, dishwasher rarely used, fridge w/ice maker, gas range, ceramic tile flooring. Anderson windows through home. Separate laundry room with full size side by side electric washer/dryer, gas hot water heater and storage cabinets above.This room also has switches to light outdoor, both left&right sides of home.Kitchen, living room & dining room freshly painted. In your well lit yard, shed, gazebo with a chandelier out back, or your generous, gated appox. 8'x21' covered front porch. The garage has room for 2 cars, a remote opener, 2 windows to brighten and a floored attic ready for tons of storage. Inside of home is open and inviting with cathedral ceilings & a gas fireplace for those cozy cool days. Along with natural gas central heat & A/C, 5 ceiling fans & a additional heater in the (approx.11-1l2' x 17' great room. This home allows for extra space for comfortable living and entertaining. Great room leads through patio door to large wrap around rear deck with roll away sun awning & solar lighting on railings. Quite long approx. 16' wide x approx. 200 ' long blacktop driveway where you can park boat or lots of vehicles, leads to the detached 2 car garage. Add this home to your list and be sure not to miss! Huntington park nearby.
Location
State MD
County Worcester
Area Worcester Ocean Pines
Zoning R-2
Rooms
Other Rooms Family Room
Main Level Bedrooms 3
Interior
Interior Features Attic, Breakfast Area, Carpet, Ceiling Fan(s), Combination Dining/Living, Combination Kitchen/Dining, Dining Area, Entry Level Bedroom, Floor Plan - Traditional, Kitchen - Island, Primary Bath(s), Tub Shower, Stall Shower, Window Treatments, Family Room Off Kitchen
Hot Water Natural Gas, Instant Hot Water
Heating Forced Air
Cooling Central A/C
Flooring Carpet, Ceramic Tile
Fireplaces Number 1
Fireplaces Type Corner, Fireplace - Glass Doors, Heatilator, Gas/Propane
Equipment Built-In Microwave, Dishwasher, Disposal, Icemaker, Instant Hot Water, Oven/Range - Gas, Refrigerator, Washer, Water Heater, Dryer - Electric
Furnishings No
Fireplace Y
Window Features Bay/Bow
Appliance Built-In Microwave, Dishwasher, Disposal, Icemaker, Instant Hot Water, Oven/Range - Gas, Refrigerator, Washer, Water Heater, Dryer - Electric
Heat Source Natural Gas
Laundry Has Laundry, Dryer In Unit, Washer In Unit
Exterior
Exterior Feature Deck(s), Wrap Around, Porch(es)
Parking Features Garage - Front Entry, Additional Storage Area, Garage Door Opener
Garage Spaces 2.0
Utilities Available Cable TV, Natural Gas Available
Amenities Available Basketball Courts, Baseball Field, Beach Club, Bike Trail, Boat Dock/Slip, Boat Ramp, Club House, Community Center, Golf Course, Jog/Walk Path, Marina/Marina Club, Pool - Indoor, Pool - Outdoor, Security, Swimming Pool, Tennis Courts, Tot Lots/Playground
Water Access N
View Garden/Lawn, Trees/Woods
Roof Type Asphalt
Accessibility No Stairs
Porch Deck(s), Wrap Around, Porch(es)
Total Parking Spaces 2
Garage Y
Building
Lot Description Backs to Trees, Cul-de-sac, Front Yard, No Thru Street, Partly Wooded, Rear Yard
Story 1
Sewer Public Sewer
Water Public
Architectural Style Ranch/Rambler
Level or Stories 1
Additional Building Above Grade, Below Grade
New Construction N
Schools
Elementary Schools Showell
Middle Schools Stephen Decatur
High Schools Stephen Decatur
School District Worcester County Public Schools
Others
Pets Allowed Y
Senior Community No
Tax ID 03-054527
Ownership Fee Simple
SqFt Source Assessor
Acceptable Financing Cash, Conventional
Horse Property N
Listing Terms Cash, Conventional
Financing Cash,Conventional
Special Listing Condition Standard
Pets Allowed No Pet Restrictions
Read Less

Bought with Chase Church • Coldwell Banker Bud Church Realty,Inc.



