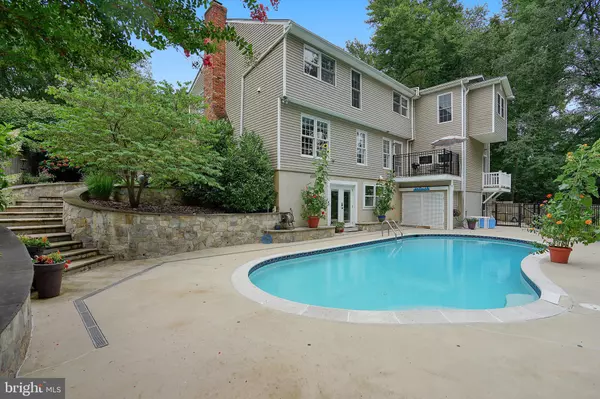For more information regarding the value of a property, please contact us for a free consultation.
1636 SEVERN RUN CT Severn, MD 21144
Want to know what your home might be worth? Contact us for a FREE valuation!

Our team is ready to help you sell your home for the highest possible price ASAP
Key Details
Sold Price $516,573
Property Type Single Family Home
Sub Type Detached
Listing Status Sold
Purchase Type For Sale
Square Footage 3,452 sqft
Price per Sqft $149
Subdivision Severn Forest
MLS Listing ID MDAA407208
Sold Date 09/27/19
Style Colonial
Bedrooms 3
Full Baths 2
Half Baths 2
HOA Y/N N
Abv Grd Liv Area 3,452
Originating Board BRIGHT
Year Built 1979
Annual Tax Amount $4,638
Tax Year 2018
Lot Size 0.465 Acres
Acres 0.46
Property Description
Come Relax in Serenity and Beauty. This Stunning 3+ Bed, 2 full/2 half Bath Home shows Pride of ownership. Large office could be converted to 4th Bed. Large kitchen w center island, White cabinetry, double wall oven & Tons of Storage. Large Master has 2 Walk-in Closets & Upgraded Bath! Bedroom level Laundry! Walk-Out LL Offers French Doors leading to Pool House, 2nd Kitchenette & Family Room. Sunroom w cathedral ceilings & Skylights off Kitchen. Outdoor Oasis w.Solar Heated In-ground Pool & Poolhouse. Stone-Faced Retaining Walls, Custom Hardscaping & Landscaping and Much More!Insulated Workshop/garage has Woodstove. Dining Room Includes Fireplace with Pellet Stove and built in bookshelves & cabinetry. Seller is including Next-Day Honeycomb Window Shades with Purchase.
Location
State MD
County Anne Arundel
Zoning OS
Rooms
Other Rooms Living Room, Dining Room, Primary Bedroom, Bedroom 2, Bedroom 3, Kitchen, Family Room, Sun/Florida Room, Other, Office, Utility Room, Workshop, Bathroom 2, Bathroom 3, Primary Bathroom
Basement Other, Fully Finished, Interior Access, Rear Entrance, Sump Pump, Shelving, Walkout Level, Windows, Outside Entrance
Interior
Interior Features Breakfast Area, Ceiling Fan(s), Dining Area, Kitchen - Island, Primary Bath(s), Skylight(s), Walk-in Closet(s), Upgraded Countertops, Wood Stove, Kitchenette, Kitchen - Table Space, Kitchen - Eat-In, Formal/Separate Dining Room, Built-Ins, Sprinkler System, Wood Floors
Heating Heat Pump(s), Zoned
Cooling Central A/C
Flooring Carpet, Hardwood
Fireplaces Number 1
Fireplaces Type Other, Wood
Equipment Cooktop, Dishwasher, Dryer, Washer, Refrigerator, Oven - Wall, Disposal, Exhaust Fan, Icemaker, Oven - Double, Water Heater
Furnishings No
Fireplace Y
Window Features Skylights,Double Hung
Appliance Cooktop, Dishwasher, Dryer, Washer, Refrigerator, Oven - Wall, Disposal, Exhaust Fan, Icemaker, Oven - Double, Water Heater
Heat Source Electric
Laundry Upper Floor, Dryer In Unit, Washer In Unit
Exterior
Exterior Feature Deck(s), Patio(s), Roof, Enclosed
Pool In Ground, Gunite, Solar Heated
Water Access N
Roof Type Shingle
Accessibility None
Porch Deck(s), Patio(s), Roof, Enclosed
Garage N
Building
Story 3+
Sewer Public Sewer
Water Well, Conditioner
Architectural Style Colonial
Level or Stories 3+
Additional Building Above Grade, Below Grade
Structure Type Cathedral Ceilings
New Construction N
Schools
Elementary Schools Ridgeway
Middle Schools Old Mill Middle South
High Schools Old Mill
School District Anne Arundel County Public Schools
Others
Senior Community No
Tax ID 020469690012847
Ownership Fee Simple
SqFt Source Assessor
Special Listing Condition Standard
Read Less

Bought with Ginna D Quinn • Coldwell Banker Realty



