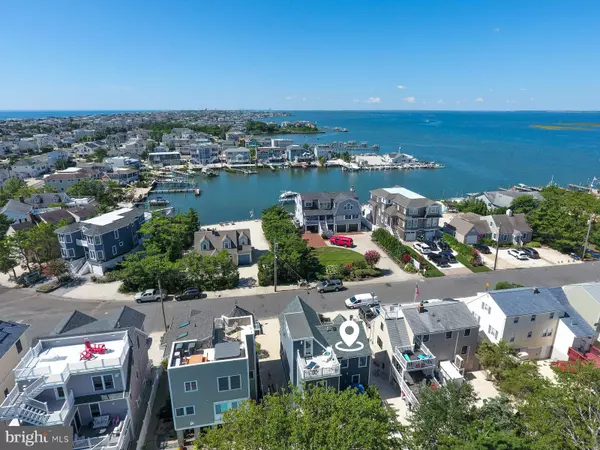For more information regarding the value of a property, please contact us for a free consultation.
25 W CALIFORNIA AVE Beach Haven, NJ 08008
Want to know what your home might be worth? Contact us for a FREE valuation!

Our team is ready to help you sell your home for the highest possible price ASAP
Key Details
Sold Price $910,000
Property Type Single Family Home
Sub Type Detached
Listing Status Sold
Purchase Type For Sale
Square Footage 1,612 sqft
Price per Sqft $564
Subdivision Beach Haven Park
MLS Listing ID NJOC386340
Sold Date 10/03/19
Style Coastal
Bedrooms 4
Full Baths 3
HOA Y/N N
Abv Grd Liv Area 1,612
Originating Board BRIGHT
Year Built 1961
Annual Tax Amount $5,264
Tax Year 2018
Lot Size 3,200 Sqft
Acres 0.07
Lot Dimensions 40.00 x 80.00
Property Description
All you need is your swimsuit at this fully furnished home in Beach Haven Park! Raised and completely renovated in 2010, this four bedroom, three full bath home features loads of energy-efficient systems and luxury upgrades and is one house away from one of LBI s few natural coves. The main level greets you with an open concept living/kitchen/dining space and boasts hardwood floors that flow throughout with radiant in-floor heat. The main level living space is flooded with natural light from the oversized bay window with Graber blinds, and features a Napoleon gas fireplace with tailor-made mantle. The gourmet kitchen includes custom-built cabinetry, Cambria quartz countertops and commercial grade appliances, including a Viking Refrigerator, GE Monogram wine and beverage cooler, Kitchen Aid range and brand new Miele dishwasher. Beyond the kitchen you ll find the dining area showcasing three walls of windows and space to comfortably seat eight or more guests. Off the main level living is the master retreat. The master bedroom includes matching his-and-her dressers and nightstands, a queen size bed as well as Graber room-darkening blinds. The master bath includes made-to-measure cabinetry and tile shower with handheld. A second full bathroom completes the home s main level living space. Upstairs you ll find two generously furnished bedrooms (queen/king) with the fourth bedroom currently used as a den; all pre-wired for cable TV. (Seller will convert the den to a 4th bedroom with doors at buyer s request.) The home s third full bathroom and laundry room is also on this level. The upstairs den boasts bay views through the beautiful window wall or from the room s private outdoor fiberglass deck. The home s third level includes a mechanical closet and rooftop deck with views from the beach to the bay. The outdoor living space is the true pearl of this home. Professional hardscaping and landscaping fill the front and back yards with irrigation and accent lighting. The home s two main level Trex decks and two upper level fiberglass decks total an additional 400 sqft of outdoor living space to sit and enjoy the salt air breeze. The fully fenced back yard is truly an entertainer s dream for summer nights with its large deck for dining, natural gas stone fire pit with granite surround, and Telescope outdoor furniture. The outdoor cooking area features a natural gas Jenn-air grill and side burner as well as granite counters. Structure and system features include: first floor radiant in-floor heating, water furnace geothermal 2- zone HVAC with balance of transferable 10-year parts and labor warranty, Hardy Plank cement siding and Azek PVC trim, Andersen windows, Jeld-Wen fiberglass doors, Trex decking, fiberglass decks gel coated in 2019, and spray foam and fiberglass insulation to meet Energy Star standards. These upgrades equate to huge utility savings, with the sellers averaging $10/month gas and $150/mo electric bill year round! One year AHS Home Warranty for additional protection and peace of mind.
Location
State NJ
County Ocean
Area Long Beach Twp (21518)
Zoning R50
Rooms
Other Rooms Living Room, Dining Room, Primary Bedroom, Bedroom 2, Bedroom 3, Kitchen, Den, Laundry, Bathroom 2, Bathroom 3, Primary Bathroom
Main Level Bedrooms 1
Interior
Interior Features Air Filter System, Carpet, Ceiling Fan(s), Dining Area, Entry Level Bedroom, Floor Plan - Open, Kitchen - Gourmet, Primary Bath(s), Stain/Lead Glass, Stall Shower, Tub Shower, Upgraded Countertops, Walk-in Closet(s), Window Treatments, Wood Floors
Hot Water Electric
Heating Forced Air, Energy Star Heating System
Cooling Geothermal, Energy Star Cooling System
Flooring Hardwood, Carpet, Ceramic Tile
Fireplaces Number 1
Fireplaces Type Gas/Propane
Equipment Energy Efficient Appliances, ENERGY STAR Clothes Washer, ENERGY STAR Dishwasher, ENERGY STAR Freezer, ENERGY STAR Refrigerator, Dryer, Built-In Microwave, Oven/Range - Gas, Stainless Steel Appliances, Washer, Water Heater - High-Efficiency
Furnishings Partially
Fireplace Y
Window Features Bay/Bow,Energy Efficient,Screens
Appliance Energy Efficient Appliances, ENERGY STAR Clothes Washer, ENERGY STAR Dishwasher, ENERGY STAR Freezer, ENERGY STAR Refrigerator, Dryer, Built-In Microwave, Oven/Range - Gas, Stainless Steel Appliances, Washer, Water Heater - High-Efficiency
Heat Source Geo-thermal
Laundry Upper Floor, Washer In Unit, Dryer In Unit
Exterior
Exterior Feature Balconies- Multiple, Deck(s), Patio(s)
Garage Spaces 3.0
Fence Fully
Utilities Available Electric Available, Natural Gas Available, Phone Available, Cable TV Available, Sewer Available, Water Available
Water Access N
View Bay, Water
Roof Type Shingle
Accessibility None
Porch Balconies- Multiple, Deck(s), Patio(s)
Total Parking Spaces 3
Garage N
Building
Story 2
Foundation Pilings
Sewer Public Sewer
Water Public
Architectural Style Coastal
Level or Stories 2
Additional Building Above Grade, Below Grade
Structure Type Vaulted Ceilings
New Construction N
Others
Pets Allowed Y
Senior Community No
Tax ID 18-00011 23-00015
Ownership Fee Simple
SqFt Source Assessor
Acceptable Financing Cash, Conventional, FHA
Horse Property N
Listing Terms Cash, Conventional, FHA
Financing Cash,Conventional,FHA
Special Listing Condition Standard
Pets Allowed No Pet Restrictions
Read Less

Bought with Peggy GOYNE • BHHS Zack Shore REALTORS



