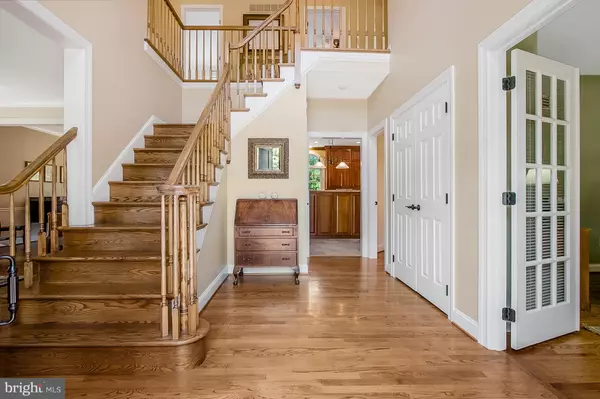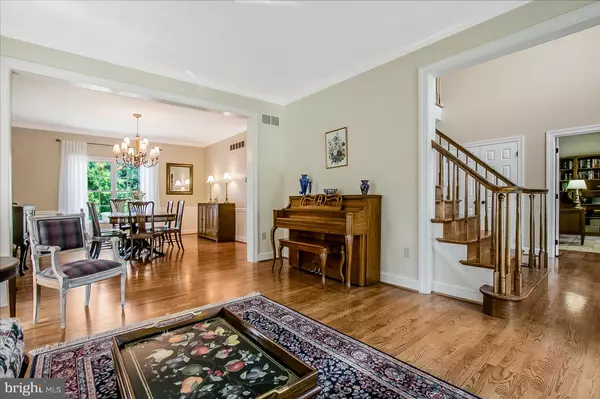For more information regarding the value of a property, please contact us for a free consultation.
204 S POND RD Hockessin, DE 19707
Want to know what your home might be worth? Contact us for a FREE valuation!

Our team is ready to help you sell your home for the highest possible price ASAP
Key Details
Sold Price $624,900
Property Type Single Family Home
Sub Type Detached
Listing Status Sold
Purchase Type For Sale
Square Footage 3,225 sqft
Price per Sqft $193
Subdivision Westridge
MLS Listing ID DENC100125
Sold Date 10/01/19
Style Colonial
Bedrooms 4
Full Baths 2
Half Baths 1
HOA Fees $19/ann
HOA Y/N Y
Abv Grd Liv Area 3,225
Originating Board BRIGHT
Year Built 1992
Annual Tax Amount $4,781
Tax Year 2018
Lot Size 0.410 Acres
Acres 0.41
Lot Dimensions 141 x 152
Property Description
See it now it will NOT last!!! Located in the coveted Westridge community and situated on a private, park-like lot with wooded open space and peaceful pond views from the front, this Colonial home glows with pride of ownership! A new front door adds to the handsome curb appeal and opens to the dramatic two-story foyer with hardwood flooring. The formal living and dining rooms offer hardwood flooring and large windows that let in tons of light! There s a spacious study that features hardwood flooring and French doors. The remodeled gourmet kitchen is a chef s delight with new upgraded stainless steel appliances, including a commercial Wolf gas cook top, Kitchen Aid double ovens, a warming drawer; pot filler faucet; a built-in microwave drawer; two lazy Susans; granite counters with tile backsplash; under cabinet lighting; new cherry soft-close cabinets; and a raised island with extra storage. The sunny breakfast nook has a newer Andersen sliding glass door to the deck. The fabulous vaulted family room features walnut floors, a ceiling fan, two skylights, and five windows (two with circle tops). The room s focal point is the distinctive floor-to-ceiling brick masonry fireplace with wood mantel. A great gathering place! The pretty powder room has been upgraded and includes new cherry cabinets, a granite topped vanity, a new faucet, and a new mirror. The main level also includes a convenient laundry room with a utility tub and cabinets; a double closet, and a door to the exterior. The upstairs hallway features newly installed hardwood floors and a linen closet. The serene master bedroom boasts new neutral carpet, two nicely sized windows, his and her closets with organizers, a ceiling fan with light, and a large yet cozy sitting area which could be converted to a large closet! You must see the upgraded, spa-like master bath with a new vanity, new Delta faucets, a free-standing Jacuzzi tub, a large frameless glass shower with neutral marble surround, a skylight with a remote retractable shade, recessed lighting, and a new self-cleaning toilet. All work was custom done and is one-of-a-kind! The hall bath has been beautifully updated and remodeled and features new tile floors, cabinets, countertops, faucets and mirrors. The additional three bedrooms offer new neutral carpet, ceiling fans with lights and double closets. The large, unfinished walk-out basement presents an excellent opportunity to add more living and storage space endless possibilities! There s a new paver patio off of the walk-out lower level sliding glass door. There s a new roof and three newer skylights (just four years old) with retractable remote shades. The HVAC was replaced five years ago. Move in and start making memories in your new Westridge home!!!
Location
State DE
County New Castle
Area Hockssn/Greenvl/Centrvl (30902)
Zoning NC21
Rooms
Other Rooms Living Room, Dining Room, Primary Bedroom, Sitting Room, Bedroom 2, Bedroom 3, Kitchen, Family Room, Bedroom 1, Study, Attic
Basement Full, Outside Entrance, Unfinished
Interior
Interior Features Ceiling Fan(s), Dining Area, Kitchen - Island, Primary Bath(s), Pantry, Skylight(s)
Hot Water Natural Gas
Heating Forced Air
Cooling Central A/C
Flooring Carpet, Hardwood, Tile/Brick
Fireplaces Number 1
Fireplaces Type Brick, Mantel(s)
Equipment Built-In Microwave, Oven - Double, Oven/Range - Gas
Fireplace Y
Appliance Built-In Microwave, Oven - Double, Oven/Range - Gas
Heat Source Natural Gas
Laundry Main Floor
Exterior
Exterior Feature Deck(s), Patio(s)
Parking Features Garage - Side Entry, Inside Access
Garage Spaces 5.0
Utilities Available Cable TV, Natural Gas Available
Water Access N
Roof Type Shingle
Accessibility None
Porch Deck(s), Patio(s)
Attached Garage 2
Total Parking Spaces 5
Garage Y
Building
Lot Description Level, Trees/Wooded
Story 2
Foundation Concrete Perimeter
Sewer Public Sewer
Water Public
Architectural Style Colonial
Level or Stories 2
Additional Building Above Grade, Below Grade
Structure Type Cathedral Ceilings,Dry Wall,High,9'+ Ceilings
New Construction N
Schools
Elementary Schools Cooke
Middle Schools Henry B. Du Pont
High Schools Alexis I. Dupont
School District Red Clay Consolidated
Others
HOA Fee Include Common Area Maintenance,Snow Removal
Senior Community No
Tax ID 0800720077
Ownership Fee Simple
SqFt Source Assessor
Acceptable Financing Cash, Conventional
Horse Property N
Listing Terms Cash, Conventional
Financing Cash,Conventional
Special Listing Condition Standard
Read Less

Bought with Alexis Shupe • COLDWELL BANKER PREFERRED



