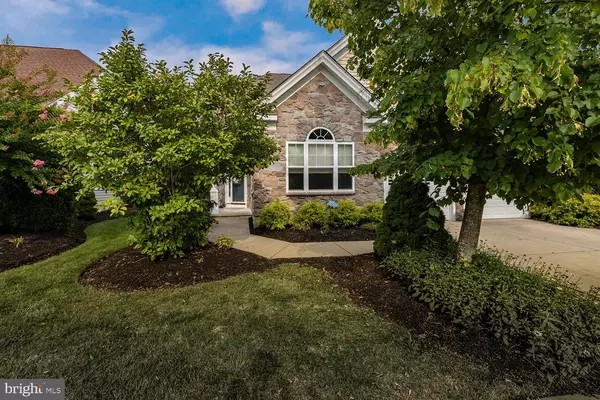For more information regarding the value of a property, please contact us for a free consultation.
18 MITCHELL CT Marlton, NJ 08053
Want to know what your home might be worth? Contact us for a FREE valuation!

Our team is ready to help you sell your home for the highest possible price ASAP
Key Details
Sold Price $400,000
Property Type Single Family Home
Sub Type Detached
Listing Status Sold
Purchase Type For Sale
Square Footage 2,679 sqft
Price per Sqft $149
Subdivision Legacy Oaks
MLS Listing ID NJBL353756
Sold Date 09/16/19
Style Colonial,Loft with Bedrooms
Bedrooms 3
Full Baths 2
Half Baths 1
HOA Fees $140/mo
HOA Y/N Y
Abv Grd Liv Area 2,679
Originating Board BRIGHT
Year Built 2005
Annual Tax Amount $9,888
Tax Year 2019
Lot Size 5,701 Sqft
Acres 0.13
Lot Dimensions 51.83 x 110.00
Property Description
Welcome to Legacy Oaks, a premier 55+ community in desirable Evesham Twp. As you enter, you will be pleasantly surprised as this 3BR, 2.5 Bath, 2 car garage, 2,679 int.sq.ft home just spreads out ahead of you. The low association fee of $140 per month takes care of lawn maintenance and snow removal to free up your time to swim, socialize in club house, play tennis, bocce ball and enjoy many other activities. As you enter the home the large foyer w/hardwood floors brings you to the living room and dining room. Continue to the kitchen w/corian counter, plenty of cabinets and counter space, stone back-splash, stainless appliances and an eating area large enough for your dining table and side tables. The kitchen is side-by-side with the family room with arched windows that surround the fireplace with marble surround and leads to the sunroom with casement windows leading to patio and a tree line for privacy in your back yard. Back inside the master bedroom suite is conveniently located off the family room and has large walk in closet, a master bath with jacuzzi style tub, double vanity and a private room for shower and toilet. The loft brings you to the 2nd and 3rd bedroom, additional family room and full bath. The laundry room with wet sink has an access door to the garage with plenty of storage room, including a storage closet within the garage. Enjoy the premiere living in Legacy Oaks!
Location
State NJ
County Burlington
Area Evesham Twp (20313)
Zoning SEN2
Rooms
Other Rooms Living Room, Dining Room, Primary Bedroom, Bedroom 2, Bedroom 3, Kitchen, Family Room, 2nd Stry Fam Ovrlk, Sun/Florida Room, Laundry
Main Level Bedrooms 1
Interior
Heating Forced Air
Cooling Central A/C
Flooring Carpet, Ceramic Tile, Hardwood
Fireplaces Number 1
Fireplaces Type Gas/Propane
Fireplace Y
Heat Source Natural Gas
Laundry Main Floor
Exterior
Exterior Feature Patio(s)
Parking Features Garage - Front Entry, Built In, Garage Door Opener, Inside Access
Garage Spaces 2.0
Water Access N
View Trees/Woods
Roof Type Shingle
Accessibility None, Level Entry - Main
Porch Patio(s)
Attached Garage 2
Total Parking Spaces 2
Garage Y
Building
Story 2
Sewer Public Sewer
Water Public
Architectural Style Colonial, Loft with Bedrooms
Level or Stories 2
Additional Building Above Grade, Below Grade
New Construction N
Schools
School District Evesham Township
Others
HOA Fee Include Health Club,Lawn Maintenance,Pool(s),Snow Removal
Senior Community Yes
Age Restriction 55
Tax ID 13-00015 10-00045
Ownership Fee Simple
SqFt Source Estimated
Acceptable Financing Cash, Conventional, FHA
Listing Terms Cash, Conventional, FHA
Financing Cash,Conventional,FHA
Special Listing Condition Standard
Read Less

Bought with David F O'Neal • BHHS Fox & Roach-Marlton



