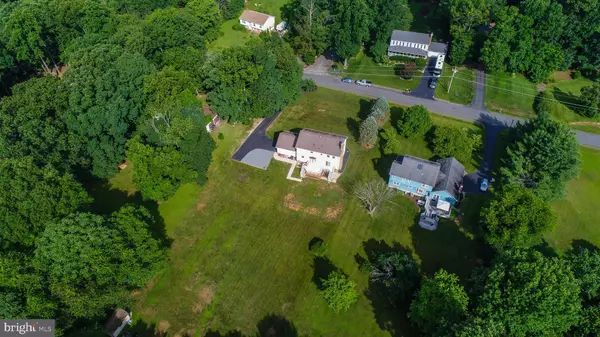For more information regarding the value of a property, please contact us for a free consultation.
16073 SIMON KENTON RD Haymarket, VA 20169
Want to know what your home might be worth? Contact us for a FREE valuation!

Our team is ready to help you sell your home for the highest possible price ASAP
Key Details
Sold Price $500,000
Property Type Single Family Home
Sub Type Detached
Listing Status Sold
Purchase Type For Sale
Square Footage 3,234 sqft
Price per Sqft $154
Subdivision Waterfall Village
MLS Listing ID VAPW470398
Sold Date 09/30/19
Style Colonial
Bedrooms 5
Full Baths 3
Half Baths 1
HOA Y/N N
Abv Grd Liv Area 2,352
Originating Board BRIGHT
Year Built 1981
Annual Tax Amount $5,654
Tax Year 2019
Lot Size 1.053 Acres
Acres 1.05
Property Description
Live Privately with Easy Access to town in this Spacious Brick Front Colonial in Haymarket! Situated on 1.05 Private Acres, Enjoy Three Finished Levels with Over 3,200 SqFt of Living Space with Lots of Recent Upgrades! Main Level with Hardwood Floors, Dining and Living Rooms, Country Kitchen w/ Island and Breakfast Room, Family Room off Kitchen w/ Wood Burning F/P. Upper Level Boasts 4 Spacious Bedrooms. Master Bedroom Suite with Attached Bath and Spacious Walk-in Closet. Basement w/ Large Recreational Room, 5th Bedroom (NTC), Full Bath, Laundry Room and Storage Room. Plenty of Parking in the Driveway and Side Load 2 Car Garage. Enjoy the feel of a neighborhood without the restriction of an HOA! Rear Yard has Spacious Deck for Summer BBQs and Backs to Trees for Quiet Evenings. Recent Upgrades Include Fresh Paint, Granite Counters, New Windows, Carpet Main and Upper Levels, Closets by Design Upgrades (3 Bedrooms, Coat Closet and Kitchen Pantry), Master Bath and Half Bath Partial Remodels, Driveway Blacktop and Reseal, Thompson Creek Exterior Doors, Maintenance Free Gutters and Garage Doors. FABULOUS COMMUTER LOCATION (MINS TO RTS 66,29,28,234,15 & 50). TOP RATED SCHOOLS!!
Location
State VA
County Prince William
Zoning A1
Rooms
Other Rooms Living Room, Dining Room, Primary Bedroom, Bedroom 2, Bedroom 3, Bedroom 4, Bedroom 5, Kitchen, Game Room, Family Room, Foyer, Breakfast Room, Laundry, Storage Room, Primary Bathroom, Full Bath, Half Bath
Basement Fully Finished, Outside Entrance, Rear Entrance, Walkout Stairs, Connecting Stairway
Interior
Interior Features Breakfast Area, Carpet, Ceiling Fan(s), Chair Railings, Crown Moldings, Dining Area, Family Room Off Kitchen, Kitchen - Eat-In, Kitchen - Island, Kitchen - Table Space, Primary Bath(s), Pantry, Upgraded Countertops, Walk-in Closet(s), Water Treat System, Wood Floors
Heating Heat Pump(s)
Cooling Central A/C, Ceiling Fan(s)
Flooring Ceramic Tile, Carpet, Hardwood
Fireplaces Number 1
Fireplaces Type Stone, Mantel(s), Fireplace - Glass Doors
Equipment Dishwasher, Dryer, Exhaust Fan, Icemaker, Refrigerator, Stove, Washer, Water Heater
Fireplace Y
Appliance Dishwasher, Dryer, Exhaust Fan, Icemaker, Refrigerator, Stove, Washer, Water Heater
Heat Source Electric
Laundry Lower Floor
Exterior
Parking Features Garage - Side Entry, Garage Door Opener, Inside Access
Garage Spaces 2.0
Water Access N
View Trees/Woods
Accessibility None
Attached Garage 2
Total Parking Spaces 2
Garage Y
Building
Lot Description Backs to Trees, Private, Rear Yard, Trees/Wooded
Story 3+
Sewer Septic < # of BR
Water Well
Architectural Style Colonial
Level or Stories 3+
Additional Building Above Grade, Below Grade
New Construction N
Schools
Elementary Schools Gravely
Middle Schools Ronald Wilson Regan
High Schools Battlefield
School District Prince William County Public Schools
Others
Senior Community No
Tax ID 7199-89-7164
Ownership Fee Simple
SqFt Source Assessor
Special Listing Condition Standard
Read Less

Bought with Patricia Young • Pearson Smith Realty, LLC



