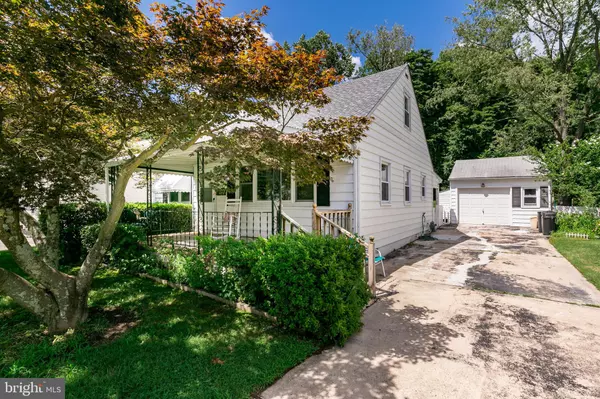For more information regarding the value of a property, please contact us for a free consultation.
278 CLAMER RD Trenton, NJ 08628
Want to know what your home might be worth? Contact us for a FREE valuation!

Our team is ready to help you sell your home for the highest possible price ASAP
Key Details
Sold Price $181,500
Property Type Single Family Home
Sub Type Detached
Listing Status Sold
Purchase Type For Sale
Square Footage 1,308 sqft
Price per Sqft $138
Subdivision Wynnewood Manor
MLS Listing ID NJME282286
Sold Date 09/30/19
Style Cape Cod
Bedrooms 3
Full Baths 2
HOA Y/N N
Abv Grd Liv Area 1,308
Originating Board BRIGHT
Year Built 1955
Annual Tax Amount $5,652
Tax Year 2018
Lot Size 9,600 Sqft
Acres 0.22
Lot Dimensions 60.00 x 160.00
Property Description
This adorable home located in the Wynnwood Manor section of Ewing is awaiting its new owner! Will it be you? Beautiful refinished hardwood floors adorn the living room and bedrooms of this 3 bedroom, 2 full bath home. Spacious kitchen with oak cabinets, new granite counter tops and tile backsplash that leed to laundry room and enclosed sunroom, perfect for Sunday dinners or just relaxing. First floor master with ceiling fans and dual closets. Second bedroom and full bath round out first floor. Second floor boats an additional bedroom with full bath and kitchenette and bonus space. A large fenced in yard and one car garage with ample storage complete this adorable home. Close to all major highways and shopping. Come take a look!
Location
State NJ
County Mercer
Area Ewing Twp (21102)
Zoning R-2
Rooms
Main Level Bedrooms 2
Interior
Hot Water Natural Gas
Heating Forced Air
Cooling Central A/C
Equipment Dryer - Gas, Oven/Range - Gas, Refrigerator, Washer
Furnishings No
Fireplace N
Appliance Dryer - Gas, Oven/Range - Gas, Refrigerator, Washer
Heat Source Natural Gas
Laundry Main Floor
Exterior
Exterior Feature Patio(s), Porch(es)
Parking Features Additional Storage Area, Garage - Rear Entry
Garage Spaces 4.0
Water Access N
View Garden/Lawn, Street, Trees/Woods
Roof Type Shingle
Street Surface Paved,Concrete
Accessibility None
Porch Patio(s), Porch(es)
Total Parking Spaces 4
Garage Y
Building
Story 2
Sewer Public Sewer
Water Public
Architectural Style Cape Cod
Level or Stories 2
Additional Building Above Grade, Below Grade
New Construction N
Schools
High Schools Ewing
School District Ewing Township Public Schools
Others
Pets Allowed Y
Senior Community No
Tax ID 02-00459-00047
Ownership Fee Simple
SqFt Source Assessor
Acceptable Financing Cash, Conventional, FHA
Listing Terms Cash, Conventional, FHA
Financing Cash,Conventional,FHA
Special Listing Condition Standard
Pets Allowed Cats OK, Dogs OK
Read Less

Bought with Tracy Milicia • ERA Central Realty Group - Robbinsville



