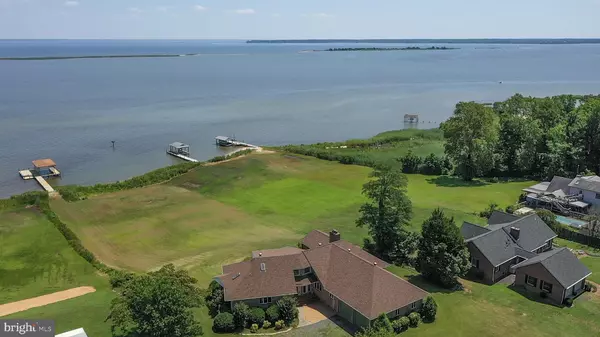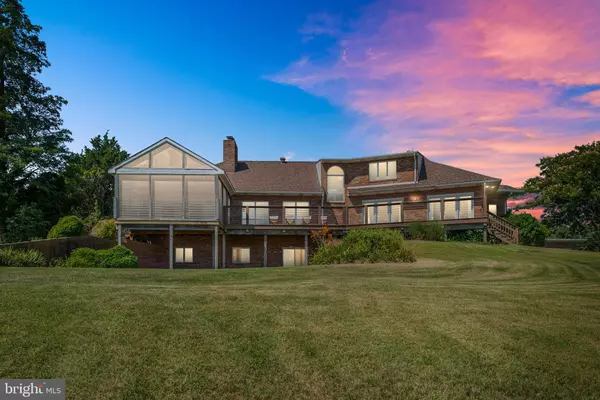For more information regarding the value of a property, please contact us for a free consultation.
164 BAYSIDE LN Montross, VA 22520
Want to know what your home might be worth? Contact us for a FREE valuation!

Our team is ready to help you sell your home for the highest possible price ASAP
Key Details
Sold Price $588,000
Property Type Single Family Home
Sub Type Detached
Listing Status Sold
Purchase Type For Sale
Square Footage 4,763 sqft
Price per Sqft $123
Subdivision Duval
MLS Listing ID VAWE114892
Sold Date 09/30/19
Style Contemporary
Bedrooms 4
Full Baths 4
Half Baths 1
HOA Y/N N
Abv Grd Liv Area 3,393
Originating Board BRIGHT
Year Built 1986
Annual Tax Amount $4,108
Tax Year 2018
Lot Size 2.520 Acres
Acres 2.52
Lot Dimensions 140' X 750'
Property Description
Luxury WATERFRONT on 2.5 acres with Pier & Boat House! Overlooking the Potomac River & Currioman Bay with spectacular views of the famous boating destination of Shark's Tooth Island. Beautiful coastal design with spacious, light-filled rooms create an elegant comfort. There's bonus rooms for every possible family need. Convenient 2-car attached garage with separate workshop. Plus separate garage for additional storage. Private location yet only minutes to shopping, restaurants and County Seat in Montross. Priced below assessed value for investment opportunity!
Location
State VA
County Westmoreland
Zoning R
Rooms
Basement Connecting Stairway, Fully Finished, Heated, Interior Access, Outside Entrance, Sump Pump, Walkout Level, Windows, Other
Main Level Bedrooms 2
Interior
Interior Features Attic, Breakfast Area, Built-Ins, Butlers Pantry, Carpet, Ceiling Fan(s), Entry Level Bedroom, Family Room Off Kitchen, Floor Plan - Open, Formal/Separate Dining Room, Kitchen - Gourmet, Kitchen - Island, Kitchen - Table Space, Primary Bath(s), Primary Bedroom - Bay Front, Pantry, Recessed Lighting, Skylight(s), Soaking Tub, Stall Shower, Upgraded Countertops, Walk-in Closet(s), WhirlPool/HotTub, Window Treatments, Wood Floors, Other
Hot Water Electric
Heating Zoned, Heat Pump(s)
Cooling Central A/C, Ceiling Fan(s), Zoned, Heat Pump(s)
Flooring Hardwood
Fireplaces Number 2
Fireplaces Type Wood
Equipment Built-In Microwave, Cooktop, Dishwasher, Disposal, Dryer, Exhaust Fan, Icemaker, Range Hood, Refrigerator, Stainless Steel Appliances, Washer, Water Heater
Fireplace Y
Window Features Skylights
Appliance Built-In Microwave, Cooktop, Dishwasher, Disposal, Dryer, Exhaust Fan, Icemaker, Range Hood, Refrigerator, Stainless Steel Appliances, Washer, Water Heater
Heat Source Electric
Laundry Main Floor, Dryer In Unit, Washer In Unit
Exterior
Exterior Feature Deck(s), Screened
Parking Features Garage Door Opener, Inside Access
Garage Spaces 4.0
Waterfront Description Private Dock Site
Water Access Y
Water Access Desc Boat - Powered,Canoe/Kayak,Fishing Allowed,Personal Watercraft (PWC),Private Access,Sail,Swimming Allowed,Waterski/Wakeboard
View Panoramic, River, Water
Roof Type Architectural Shingle
Street Surface Gravel
Accessibility None
Porch Deck(s), Screened
Road Frontage Private
Attached Garage 2
Total Parking Spaces 4
Garage Y
Building
Lot Description Premium, Secluded, Landscaping, Rip-Rapped, Other
Story 1.5
Sewer Septic > # of BR
Water Well
Architectural Style Contemporary
Level or Stories 1.5
Additional Building Above Grade, Below Grade
Structure Type Cathedral Ceilings,Dry Wall
New Construction N
Schools
Elementary Schools Washington District
Middle Schools Montross
High Schools Washington & Lee
School District Westmoreland County Public Schools
Others
Senior Community No
Tax ID 10899
Ownership Fee Simple
SqFt Source Assessor
Security Features Smoke Detector
Acceptable Financing Conventional, Cash
Listing Terms Conventional, Cash
Financing Conventional,Cash
Special Listing Condition Standard
Read Less

Bought with Ross M Simone • RE/MAX 100



