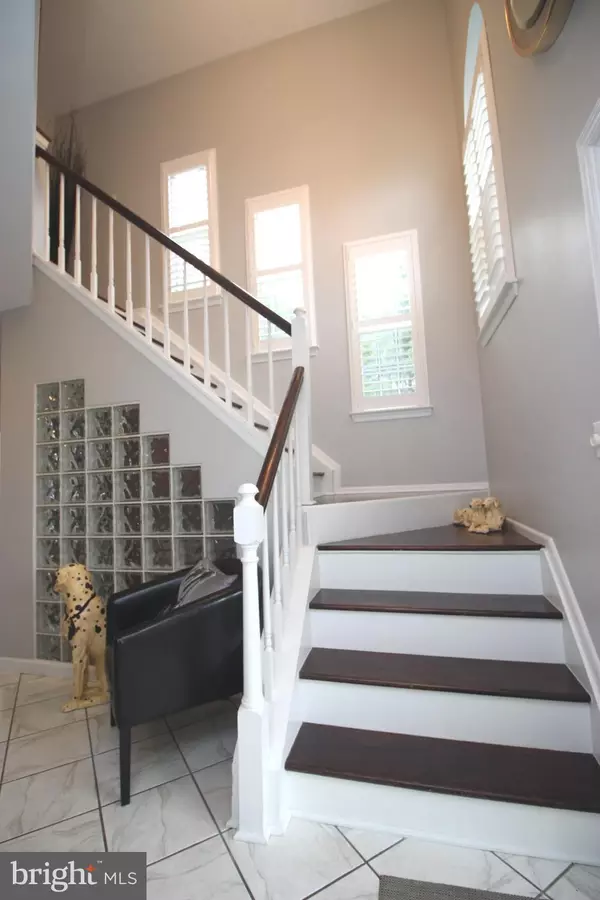For more information regarding the value of a property, please contact us for a free consultation.
29 REVERE CT Ewing, NJ 08628
Want to know what your home might be worth? Contact us for a FREE valuation!

Our team is ready to help you sell your home for the highest possible price ASAP
Key Details
Sold Price $245,000
Property Type Townhouse
Sub Type End of Row/Townhouse
Listing Status Sold
Purchase Type For Sale
Square Footage 1,657 sqft
Price per Sqft $147
Subdivision South Fork
MLS Listing ID NJME278384
Sold Date 09/30/19
Style Colonial
Bedrooms 3
Full Baths 2
Half Baths 1
HOA Fees $230/mo
HOA Y/N Y
Abv Grd Liv Area 1,657
Originating Board BRIGHT
Year Built 1989
Annual Tax Amount $6,169
Tax Year 2018
Lot Size 2,175 Sqft
Acres 0.05
Lot Dimensions 29.00 x 75.00
Property Description
Gorgeous End unit townhome located in desirable Mountain View area. This South Fork town home features finished basement & garage. Spacious 3 bedroom & 2.5 bath, 2 Story foyer, Modern glass block styling. Main floor has ceramic tile throughout. The living room has an open floor plan w/gas fireplace. The kitchen and dining rooms have been completely redesigned and renovated to feature upgraded stainless steel appliances, granite counter tops with glass tile back-splash and ceramic tile flooring. A breakfast/coffee island has been added to the remodeled space and features built-in cabinets. Second floor features: Vaulted master bedroom w/completely remodeled master bath & walk in closet. Full laundry area. Vaulted 2nd bedroom and a generous size 3rd bedroom. There is a deep single car garage with built-in storage space. Full finished basement w/den & wet bar. Economical gas heating system & central AC. Out back you'll find a maintenance free deck with electric awning private yard with plenty of room for family and friends. Convenient access to all major highways, airport, train station & Pennsylvania
Location
State NJ
County Mercer
Area Ewing Twp (21102)
Zoning RTH
Rooms
Other Rooms Living Room, Dining Room, Primary Bedroom, Bedroom 3, Kitchen, Family Room, Laundry, Bathroom 2, Primary Bathroom, Half Bath
Basement Fully Finished, Full
Interior
Heating Forced Air
Cooling Central A/C
Heat Source Natural Gas
Exterior
Parking Features Garage - Front Entry, Garage Door Opener
Garage Spaces 1.0
Amenities Available Tot Lots/Playground
Water Access N
Accessibility None
Attached Garage 1
Total Parking Spaces 1
Garage Y
Building
Story 2
Sewer Public Sewer
Water Public
Architectural Style Colonial
Level or Stories 2
Additional Building Above Grade, Below Grade
New Construction N
Schools
High Schools Ewing H.S.
School District Ewing Township Public Schools
Others
Pets Allowed Y
HOA Fee Include Common Area Maintenance,Lawn Maintenance,Snow Removal
Senior Community No
Tax ID 02-00552-00119
Ownership Fee Simple
SqFt Source Assessor
Horse Property N
Special Listing Condition Standard
Pets Allowed Dogs OK, Cats OK
Read Less

Bought with Non Member • Non Subscribing Office



