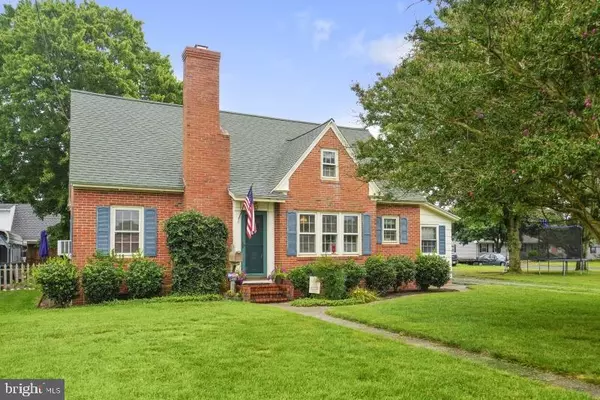For more information regarding the value of a property, please contact us for a free consultation.
1409 MARKET ST Pocomoke City, MD 21851
Want to know what your home might be worth? Contact us for a FREE valuation!

Our team is ready to help you sell your home for the highest possible price ASAP
Key Details
Sold Price $156,000
Property Type Single Family Home
Sub Type Detached
Listing Status Sold
Purchase Type For Sale
Square Footage 1,659 sqft
Price per Sqft $94
Subdivision Pocomoke Heights
MLS Listing ID MDWO108170
Sold Date 09/18/19
Style Bungalow,Traditional
Bedrooms 3
Full Baths 2
HOA Y/N N
Abv Grd Liv Area 1,659
Originating Board BRIGHT
Year Built 1950
Annual Tax Amount $2,194
Tax Year 2019
Lot Size 0.449 Acres
Acres 0.45
Lot Dimensions 135.00 x 145.00
Property Description
Great opportunity to purchase a home located "in town" with an extra corner lot! This home has a lovely remodeled kitchen that leads to a formal dining area. The living room is spacious w/ a fireplace being the center piece of the room. The 1st floor bedrooms are nicely separated on either side of the hall. Upstairs you will find a master that will wow you! This spacious room has a full bathroom, an office area & a large sleeping space w/ an abundance of closet space. The outdoor living is prime! Just off the mudroom there is an open deck w/ a hot tub & entertaining space. Planning on having larger quantities of visitors, no problem! There is another patio area that is tucked to the side for additional entertaining space . The detached garage is perfect for storing your automobile or using for addition storage space. Think you may want to spread out even more, take advantage of the additional to build onto the existing home or build another home all together. Check this sweet package out ASAP! Prime location w/ so much to offer!
Location
State MD
County Worcester
Area Worcester West Of Rt-113
Zoning R-3
Direction West
Rooms
Other Rooms Primary Bedroom, Sitting Room, Bedroom 2, Bedroom 1
Main Level Bedrooms 2
Interior
Interior Features Entry Level Bedroom, Floor Plan - Traditional, Formal/Separate Dining Room, Kitchen - Galley, Primary Bath(s), Wood Floors
Hot Water Electric
Heating Hot Water
Cooling Ductless/Mini-Split, Window Unit(s)
Flooring Wood, Vinyl, Ceramic Tile
Fireplaces Number 1
Fireplaces Type Brick
Equipment Dishwasher, Built-In Microwave, Oven/Range - Electric, Refrigerator, Water Heater, Dryer - Front Loading, Washer - Front Loading
Fireplace Y
Appliance Dishwasher, Built-In Microwave, Oven/Range - Electric, Refrigerator, Water Heater, Dryer - Front Loading, Washer - Front Loading
Heat Source Oil
Laundry Has Laundry, Lower Floor
Exterior
Exterior Feature Deck(s), Patio(s)
Parking Features Garage - Front Entry
Garage Spaces 6.0
Carport Spaces 2
Pool Above Ground
Utilities Available Phone, Sewer Available, Water Available, Electric Available, Cable TV Available
Water Access N
View City
Roof Type Asphalt,Asbestos Shingle
Accessibility 2+ Access Exits
Porch Deck(s), Patio(s)
Total Parking Spaces 6
Garage Y
Building
Story 2
Foundation Crawl Space
Sewer Public Sewer
Water Public
Architectural Style Bungalow, Traditional
Level or Stories 2
Additional Building Above Grade, Below Grade
Structure Type Dry Wall,Plaster Walls,Wood Walls
New Construction N
Schools
Elementary Schools Pocomoke
Middle Schools Pocomoke
High Schools Pocomoke
School District Worcester County Public Schools
Others
Senior Community No
Tax ID 01-026194
Ownership Fee Simple
SqFt Source Assessor
Acceptable Financing Cash, Conventional, FHA
Listing Terms Cash, Conventional, FHA
Financing Cash,Conventional,FHA
Special Listing Condition Standard
Read Less

Bought with John McGoldrick • Long & Foster Real Estate, Inc.



