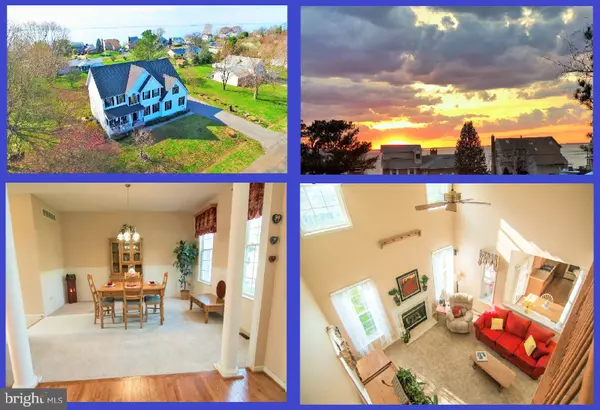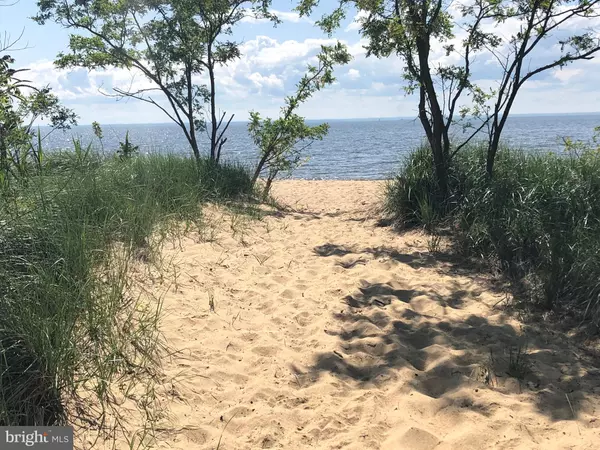For more information regarding the value of a property, please contact us for a free consultation.
206 DROVERS WAY Stevensville, MD 21666
Want to know what your home might be worth? Contact us for a FREE valuation!

Our team is ready to help you sell your home for the highest possible price ASAP
Key Details
Sold Price $479,000
Property Type Single Family Home
Sub Type Detached
Listing Status Sold
Purchase Type For Sale
Square Footage 3,324 sqft
Price per Sqft $144
Subdivision Tower Gardens
MLS Listing ID MDQA139598
Sold Date 09/27/19
Style Colonial
Bedrooms 4
Full Baths 2
Half Baths 1
HOA Fees $8/ann
HOA Y/N Y
Abv Grd Liv Area 3,324
Originating Board BRIGHT
Year Built 2002
Annual Tax Amount $4,518
Tax Year 2018
Lot Size 0.517 Acres
Acres 0.52
Lot Dimensions 0.00 x 0.00
Property Description
OPEN HOUSE - 7/20 Sat. 11am-1pm. HUGE PRICE IMPROVEMENT! WATERVIEWS & SUNSETS! JUST WHAT YOU'VE BEEN WAITING FOR! Over 3,000 sf - Gorgeous colonial sited on over 1//2 acre & just steps from the water! Beautiful entrance showcasing the foyer staircase which over looks a two story family room w/fireplace as well as huge living room and dining room complete with white pillars. Enjoy morning coffee from your private balcony while savoring views & breezes from the Chesapeake Bay! Superb master suite presenting an unbelievable walk-in closet + hideaway den. Three other spacious bedrooms complete this picture as well as an office with french doors. But we must not forget the gathering spot at the island in the middle of your amazing kitchen w/new hardwood floors, stainless appliances and upgraded counters. So relax w/friends & crabs on your rear deck and enjoy sunsets in the evening. And just when you thought there couldn't be more...an oversized 2-car garage will accommodate your every need for storage and parking.
Location
State MD
County Queen Annes
Zoning NC-20
Rooms
Other Rooms Living Room, Dining Room, Primary Bedroom, Bedroom 2, Bedroom 3, Bedroom 4, Kitchen, Family Room, Den, Foyer, Bathroom 2, Primary Bathroom
Main Level Bedrooms 4
Interior
Interior Features Carpet, Ceiling Fan(s), Family Room Off Kitchen, Floor Plan - Open, Formal/Separate Dining Room, Kitchen - Country, Kitchen - Eat-In, Kitchen - Island, Kitchen - Table Space, Recessed Lighting, Upgraded Countertops, Walk-in Closet(s), WhirlPool/HotTub, Wood Floors
Hot Water Electric
Heating Heat Pump(s)
Cooling Ceiling Fan(s), Central A/C, Heat Pump(s)
Flooring Ceramic Tile, Hardwood, Partially Carpeted
Fireplaces Number 1
Fireplaces Type Gas/Propane, Heatilator
Equipment Dishwasher, Dryer, Icemaker, Microwave, Washer, Stainless Steel Appliances, Refrigerator, Oven/Range - Electric
Fireplace Y
Appliance Dishwasher, Dryer, Icemaker, Microwave, Washer, Stainless Steel Appliances, Refrigerator, Oven/Range - Electric
Heat Source Electric
Exterior
Parking Features Garage - Side Entry, Inside Access, Oversized
Garage Spaces 8.0
Amenities Available Baseball Field, Beach, Bike Trail, Boat Ramp, Common Grounds, Water/Lake Privileges
Water Access Y
Water Access Desc Boat - Powered,Canoe/Kayak,Fishing Allowed,Personal Watercraft (PWC),Private Access,Sail,Swimming Allowed,Waterski/Wakeboard
View Bay, Water
Accessibility None
Attached Garage 2
Total Parking Spaces 8
Garage Y
Building
Lot Description Landscaping
Story 2
Foundation Crawl Space
Sewer Community Septic Tank, Private Septic Tank
Water Private/Community Water
Architectural Style Colonial
Level or Stories 2
Additional Building Above Grade, Below Grade
New Construction N
Schools
Elementary Schools Matapeake
Middle Schools Matapeake
High Schools Kent Island
School District Queen Anne'S County Public Schools
Others
HOA Fee Include Common Area Maintenance,Pier/Dock Maintenance,Recreation Facility
Senior Community No
Tax ID 04-072707
Ownership Fee Simple
SqFt Source Assessor
Special Listing Condition Standard
Read Less

Bought with Terence Edward Doud IV • Keller Williams Legacy



