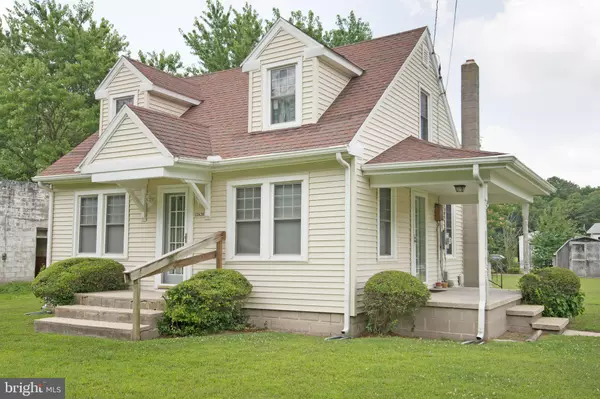For more information regarding the value of a property, please contact us for a free consultation.
12620 PONDER RD Ellendale, DE 19941
Want to know what your home might be worth? Contact us for a FREE valuation!

Our team is ready to help you sell your home for the highest possible price ASAP
Key Details
Sold Price $105,900
Property Type Single Family Home
Sub Type Detached
Listing Status Sold
Purchase Type For Sale
Square Footage 744 sqft
Price per Sqft $142
Subdivision None Available
MLS Listing ID DESU144064
Sold Date 09/27/19
Style Cape Cod
Bedrooms 2
Full Baths 1
HOA Y/N N
Abv Grd Liv Area 744
Originating Board BRIGHT
Year Built 1950
Annual Tax Amount $442
Tax Year 2018
Lot Size 9,601 Sqft
Acres 0.22
Lot Dimensions 60.00 x 160.00
Property Description
Just a little "imagination & elbow grease" (work) will make this a charming cape cod. Los of character and some upgrades will make this a real doll house. Currently a two bedroom but there is space upstairs for two more bedrooms. Living room and formal dining room. Kitchen with fridge & stove. Full bath with laundry room. Porch. Space for a garden. Lots of potential.
Location
State DE
County Sussex
Area Cedar Creek Hundred (31004)
Zoning A
Direction East
Rooms
Other Rooms Living Room, Dining Room, Bedroom 2, Kitchen, Bedroom 1, Laundry
Main Level Bedrooms 2
Interior
Interior Features Dining Area
Hot Water Propane
Heating Heat Pump - Electric BackUp
Cooling Heat Pump(s)
Flooring Carpet, Vinyl, Wood
Equipment Oven/Range - Gas, Refrigerator
Fireplace N
Window Features Insulated,Replacement
Appliance Oven/Range - Gas, Refrigerator
Heat Source Electric
Laundry Main Floor
Exterior
Exterior Feature Porch(es)
Garage Spaces 3.0
Utilities Available Electric Available
Water Access N
View Street
Roof Type Unknown
Street Surface Dirt
Accessibility None
Porch Porch(es)
Road Frontage City/County
Total Parking Spaces 3
Garage N
Building
Lot Description Cleared, Front Yard, Rear Yard
Story 1.5
Foundation Block
Sewer Public Sewer
Water Well
Architectural Style Cape Cod
Level or Stories 1.5
Additional Building Above Grade, Below Grade
Structure Type Paneled Walls,Other
New Construction N
Schools
Middle Schools Milford Central Academy
High Schools Milford
School District Milford
Others
Senior Community No
Tax ID 230-27.00-20.00
Ownership Fee Simple
SqFt Source Assessor
Acceptable Financing Cash, Conventional
Listing Terms Cash, Conventional
Financing Cash,Conventional
Special Listing Condition Standard
Read Less

Bought with GLENN WATSON JR • The Watson Realty Group, LLC



