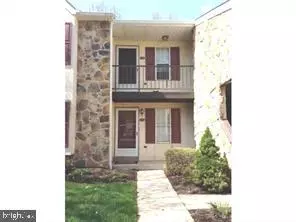For more information regarding the value of a property, please contact us for a free consultation.
138 VALLEY STREAM CIR Chesterbrook, PA 19087
Want to know what your home might be worth? Contact us for a FREE valuation!

Our team is ready to help you sell your home for the highest possible price ASAP
Key Details
Sold Price $222,500
Property Type Single Family Home
Sub Type Unit/Flat/Apartment
Listing Status Sold
Purchase Type For Sale
Square Footage 1,433 sqft
Price per Sqft $155
Subdivision Valley Stream Vill
MLS Listing ID PACT485948
Sold Date 09/26/19
Style Unit/Flat
Bedrooms 2
Full Baths 2
HOA Fees $195/mo
HOA Y/N Y
Abv Grd Liv Area 1,433
Originating Board BRIGHT
Year Built 1985
Annual Tax Amount $3,055
Tax Year 2019
Lot Size 1,385 Sqft
Acres 0.03
Lot Dimensions 0.00 x 0.00
Property Description
Bright and airy second floor 2 Bedroom, 2 full bathrooms in popular Chesterbrook. This beautiful unit flat features a spacious open living room with wood burning fireplace with Wood Mantle and glass fireplace doors. Dining area with chandelier. Glass sliders to an inviting deck overlooking a landscaped courtyard. Plenty of storage! One exterior closet and pull down stairs to a floored attic for additional storage. Main bedroom suite opens onto the deck. Professionally installed built in organizers in this closet. The second bedroom suite has a picture window with a window seat. Eat in Kitchen with updated appliances. Chesterbrook is minutes from Great Valley Corporate Center, Valley Forge Park, Wilson Park,King of Prussia Mall, and the PA Turnpike. Seller will provide one year HMS Home Warranty.
Location
State PA
County Chester
Area Tredyffrin Twp (10343)
Zoning R4
Rooms
Main Level Bedrooms 2
Interior
Interior Features Attic, Carpet, Dining Area, Kitchen - Eat-In, Primary Bath(s), Walk-in Closet(s), Combination Dining/Living, Recessed Lighting
Hot Water Electric
Heating Heat Pump(s)
Cooling Central A/C
Flooring Ceramic Tile
Fireplaces Number 1
Fireplaces Type Wood
Equipment Built-In Range, Disposal, Dryer - Electric, Oven - Self Cleaning, Oven/Range - Electric, Range Hood, Refrigerator, Washer, Water Heater, Built-In Microwave, Dishwasher, Icemaker
Fireplace Y
Appliance Built-In Range, Disposal, Dryer - Electric, Oven - Self Cleaning, Oven/Range - Electric, Range Hood, Refrigerator, Washer, Water Heater, Built-In Microwave, Dishwasher, Icemaker
Heat Source Electric
Laundry Main Floor, Washer In Unit, Dryer In Unit, Has Laundry
Exterior
Exterior Feature Deck(s)
Parking On Site 1
Utilities Available Cable TV
Water Access N
Roof Type Asphalt
Accessibility None
Porch Deck(s)
Garage N
Building
Story 1
Unit Features Garden 1 - 4 Floors
Sewer Public Sewer
Water Public
Architectural Style Unit/Flat
Level or Stories 1
Additional Building Above Grade, Below Grade
Structure Type Dry Wall
New Construction N
Schools
Elementary Schools Valley Forge
Middle Schools Valley Forge
High Schools Conestoga
School District Tredyffrin-Easttown
Others
Pets Allowed Y
HOA Fee Include Common Area Maintenance,Sewer,Snow Removal,Water,Trash
Senior Community No
Tax ID 43-05 -2037
Ownership Fee Simple
Acceptable Financing Cash, Conventional, FHA
Horse Property N
Listing Terms Cash, Conventional, FHA
Financing Cash,Conventional,FHA
Special Listing Condition Standard
Pets Allowed Number Limit
Read Less

Bought with Jordan Arnold • RE/MAX Executive Realty



