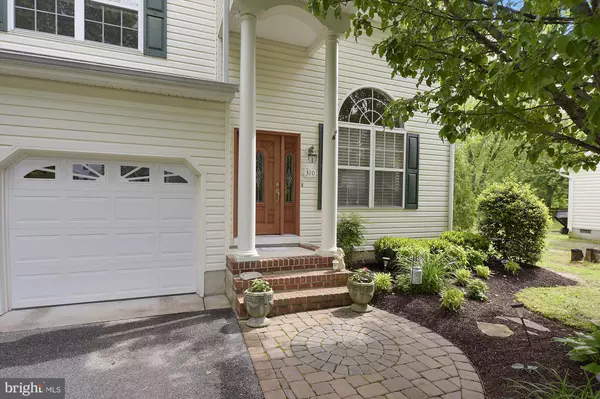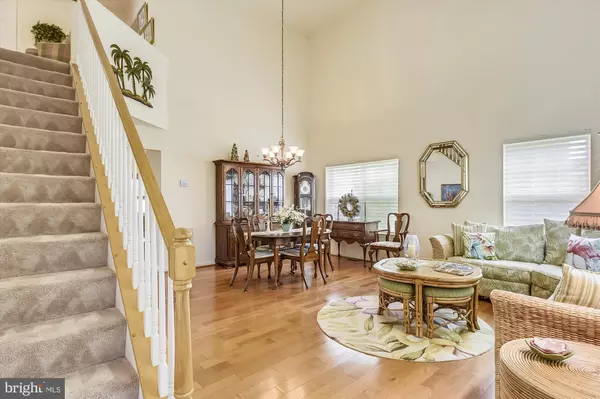For more information regarding the value of a property, please contact us for a free consultation.
310 WALLMAN WAY Stevensville, MD 21666
Want to know what your home might be worth? Contact us for a FREE valuation!

Our team is ready to help you sell your home for the highest possible price ASAP
Key Details
Sold Price $420,000
Property Type Single Family Home
Sub Type Detached
Listing Status Sold
Purchase Type For Sale
Square Footage 2,195 sqft
Price per Sqft $191
Subdivision Bay City
MLS Listing ID MDQA139834
Sold Date 09/12/19
Style Colonial
Bedrooms 3
Full Baths 2
Half Baths 1
HOA Fees $12/ann
HOA Y/N Y
Abv Grd Liv Area 2,195
Originating Board BRIGHT
Year Built 1999
Annual Tax Amount $3,840
Tax Year 2019
Lot Size 0.367 Acres
Acres 0.37
Property Description
Bay City Beauty. Open floor plan that shows like a model. Large LR/DR combo with beautiful HW floors and a vaulted ceiling. Recently updated eat in kitchen that opens to the family room with fireplace. Lovely sunroom leads to a rear deck, landscaped yard with paver patio. Upstairs boasts 3 good sized bedrooms with loft area. Community DOCK, ramp, pavilion and play ground. 3 minutes to the Bay Bridge, great restaurants, markets and marinas. New REDUCED price. $5000 CLOSING
Location
State MD
County Queen Annes
Zoning NC-20
Interior
Interior Features Breakfast Area, Ceiling Fan(s), Crown Moldings, Family Room Off Kitchen, Floor Plan - Open, Kitchen - Eat-In, Primary Bath(s), Pantry, Recessed Lighting, Wood Floors
Heating Heat Pump(s)
Fireplaces Number 1
Heat Source Electric
Exterior
Parking Features Garage Door Opener, Inside Access
Garage Spaces 2.0
Utilities Available Propane, Phone
Water Access Y
Accessibility None
Attached Garage 2
Total Parking Spaces 2
Garage Y
Building
Story 2
Sewer Public Sewer
Architectural Style Colonial
Level or Stories 2
Additional Building Above Grade, Below Grade
New Construction N
Schools
School District Queen Anne'S County Public Schools
Others
Senior Community No
Tax ID 1804005562
Ownership Fee Simple
SqFt Source Assessor
Special Listing Condition Standard
Read Less

Bought with Crystal M Smith • RE/MAX Executive



