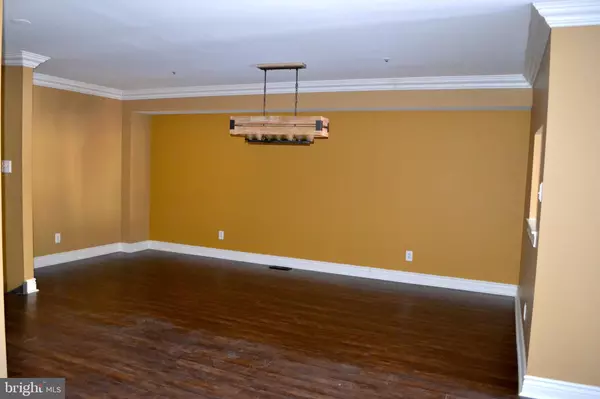For more information regarding the value of a property, please contact us for a free consultation.
5042 MAIN ST Voorhees, NJ 08043
Want to know what your home might be worth? Contact us for a FREE valuation!

Our team is ready to help you sell your home for the highest possible price ASAP
Key Details
Sold Price $245,000
Property Type Townhouse
Sub Type Interior Row/Townhouse
Listing Status Sold
Purchase Type For Sale
Square Footage 2,144 sqft
Price per Sqft $114
Subdivision Main Street
MLS Listing ID NJCD360672
Sold Date 09/20/19
Style Contemporary
Bedrooms 3
Full Baths 2
Half Baths 1
HOA Fees $214/mo
HOA Y/N Y
Abv Grd Liv Area 2,144
Originating Board BRIGHT
Year Built 1987
Annual Tax Amount $8,721
Tax Year 2019
Lot Dimensions 0.00 x 0.00
Property Description
Calling all Professionals! Prestigious Main Street / Terrace Grand in Voorhees! If you are looking to live in a luxurious, private, gated community, look no further. You can enter the property through your own underground parking garage or through the beautiful courtyard. Both require security code access. Once inside the contemporary Rockwell model, you will immediately notice all the fine details that have been added to each of the 3 levels. The entire home has been fully remodeled and updated, including the focal spiral staircase. The main floor has new dark wood flooring and crown molding throughout the spacious living, dining, and family rooms. The oversized family room has a gorgeous stone wall gas fireplace and has been pre-wired for your wall mounted television. The family room also leads to your outside wooden deck. The well designed kitchen offers great cabinet space, granite countertops, appliances, wine refrigerator, and gorgeous view of the courtyard and your enclosed patio. The upper level of the home features 3 bedrooms including the master suite with sitting area, custom built walk in closet, and an incredible upgraded bathroom. The master suite and master bath have also been pre-wired for your wall mounted televisions. The upper level has a second gorgeous upgraded bathroom along with the laundry area with washer and dryer included. Last but not least, this home has a lower level floor that includes an oversized storage area, half bath, and grand entry into your 2 car garage. The painted garage has been finished with an epoxy floor, and also has its own heater and utility sink for your convenience. This is truly an amazing home! Floor plan is attached.
Location
State NJ
County Camden
Area Voorhees Twp (20434)
Zoning GB2
Rooms
Main Level Bedrooms 3
Interior
Heating Forced Air
Cooling Central A/C
Fireplaces Number 1
Fireplaces Type Gas/Propane, Stone
Fireplace Y
Heat Source Natural Gas
Laundry Upper Floor
Exterior
Parking Features Underground, Garage Door Opener, Basement Garage
Garage Spaces 2.0
Amenities Available Common Grounds, Reserved/Assigned Parking, Security
Water Access N
Accessibility 2+ Access Exits
Attached Garage 2
Total Parking Spaces 2
Garage Y
Building
Story 3+
Sewer Public Sewer
Water Public
Architectural Style Contemporary
Level or Stories 3+
Additional Building Above Grade, Below Grade
New Construction N
Schools
High Schools Eastern H.S.
School District Voorhees Township Board Of Education
Others
HOA Fee Include All Ground Fee,Common Area Maintenance,Management,Parking Fee,Security Gate,Snow Removal,Trash,Ext Bldg Maint
Senior Community No
Tax ID 34-00207-00004 03-C5042
Ownership Condominium
Security Features Intercom,Main Entrance Lock,Security System,Smoke Detector,Sprinkler System - Indoor,Security Gate,Fire Detection System,Carbon Monoxide Detector(s)
Special Listing Condition Standard
Read Less

Bought with Mark J McKenna • Pat McKenna Realtors



