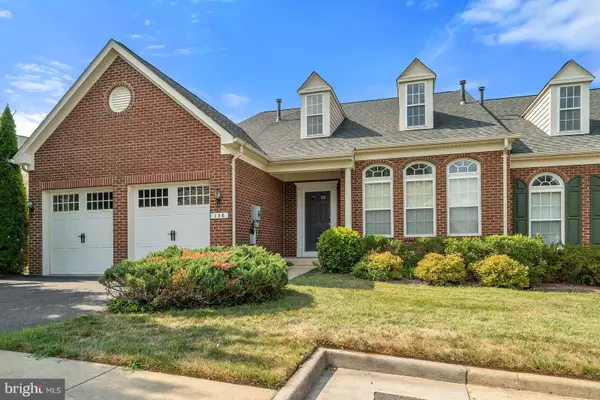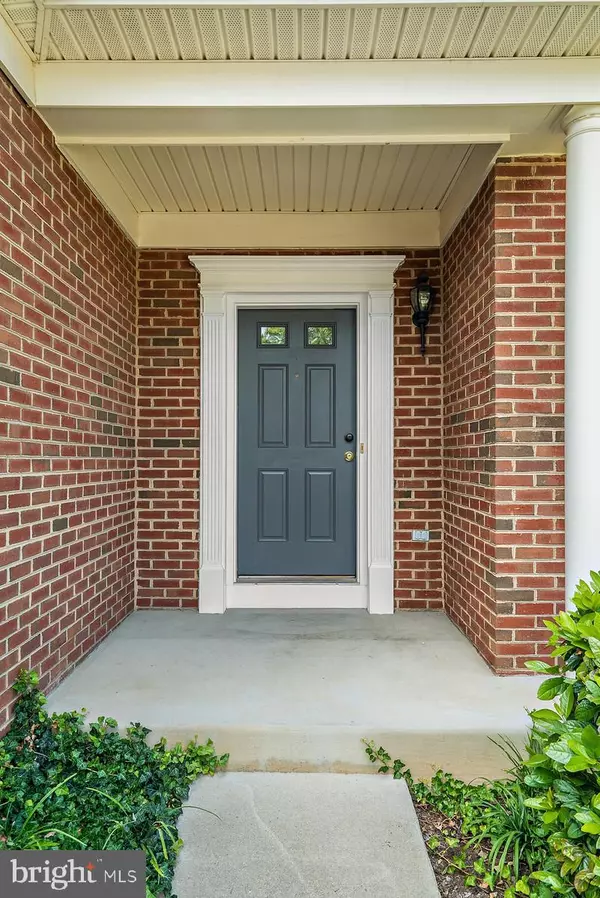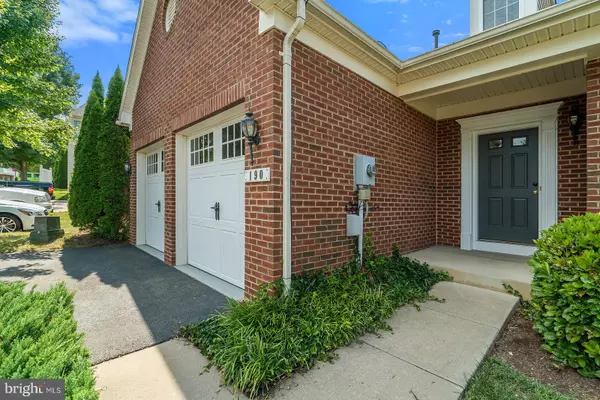For more information regarding the value of a property, please contact us for a free consultation.
190 MOONSTONE Warrenton, VA 20186
Want to know what your home might be worth? Contact us for a FREE valuation!

Our team is ready to help you sell your home for the highest possible price ASAP
Key Details
Sold Price $384,900
Property Type Condo
Sub Type Condo/Co-op
Listing Status Sold
Purchase Type For Sale
Square Footage 3,482 sqft
Price per Sqft $110
Subdivision Villas At The Ridges
MLS Listing ID VAFQ161836
Sold Date 09/13/19
Style Other,Villa
Bedrooms 4
Full Baths 3
Half Baths 1
Condo Fees $195/mo
HOA Y/N N
Abv Grd Liv Area 2,423
Originating Board BRIGHT
Year Built 2006
Annual Tax Amount $3,692
Tax Year 2018
Property Description
Beautiful brick front 3 level end unit with 2 car garage located in great neighborhood close to historic old town Warrenton and shopping centers. Main level features hardwood flooring in Living, Dining, entry, kitchen and sunroom. Living room boasts of soaring ceiling with skylight opens into dining room sharing two sided gas fireplace. Fully equipped kitchen features stainless steel appliances, bar area, island, double ovens, gas cooktop, pantry, corian countertops and abundance of cabinets counter top space. Joining kitchen is windowed sunroom with walk-out onto rear deck. Main level includes master bedroom with full bath. Laundry is conveniently located in mud room on main level. Upper level has loft area overlooking main level great for office/den with walk-in storage closet, two additional generous sized bedrooms. Lower level has family/rec room, home theatre/media room, 4th bedroom, full bath and storage/utillity area. Lower level walks out to rear patio. In addition to the 2 car garage and paved driveway several adjoining parking spaces are available. This home is ready NOW!!!
Location
State VA
County Fauquier
Zoning PD
Rooms
Other Rooms Living Room, Dining Room, Primary Bedroom, Bedroom 2, Kitchen, Family Room, Bedroom 1, Sun/Florida Room, Loft, Media Room, Primary Bathroom, Full Bath, Additional Bedroom
Basement Daylight, Full, Full, Fully Finished, Heated, Improved, Interior Access, Outside Entrance, Rear Entrance
Main Level Bedrooms 1
Interior
Interior Features Carpet, Ceiling Fan(s), Dining Area, Entry Level Bedroom, Floor Plan - Open, Kitchen - Island, Primary Bath(s), Pantry, Skylight(s), Soaking Tub, Walk-in Closet(s), Wood Floors, Bar, Combination Dining/Living, Window Treatments
Hot Water Natural Gas
Heating Programmable Thermostat, Central
Cooling Ceiling Fan(s), Central A/C, Programmable Thermostat
Fireplaces Number 1
Fireplaces Type Double Sided, Fireplace - Glass Doors, Gas/Propane, Mantel(s)
Equipment Built-In Microwave, Cooktop, Dishwasher, Disposal, Dryer, Exhaust Fan, Icemaker, Oven - Double, Oven - Self Cleaning, Oven - Wall, Refrigerator, Stainless Steel Appliances, Surface Unit, Washer, Water Heater
Fireplace Y
Appliance Built-In Microwave, Cooktop, Dishwasher, Disposal, Dryer, Exhaust Fan, Icemaker, Oven - Double, Oven - Self Cleaning, Oven - Wall, Refrigerator, Stainless Steel Appliances, Surface Unit, Washer, Water Heater
Heat Source Natural Gas
Laundry Main Floor
Exterior
Exterior Feature Deck(s), Patio(s)
Parking Features Garage - Front Entry, Garage Door Opener, Inside Access
Garage Spaces 2.0
Amenities Available Tot Lots/Playground
Water Access N
Accessibility None
Porch Deck(s), Patio(s)
Attached Garage 2
Total Parking Spaces 2
Garage Y
Building
Story 3+
Sewer Public Sewer
Water Public
Architectural Style Other, Villa
Level or Stories 3+
Additional Building Above Grade, Below Grade
New Construction N
Schools
Middle Schools Warrenton
High Schools Fauquier
School District Fauquier County Public Schools
Others
HOA Fee Include Common Area Maintenance,Insurance,Lawn Maintenance,Management,Reserve Funds
Senior Community No
Tax ID 6984-64-3404 104
Ownership Condominium
Special Listing Condition Standard
Read Less

Bought with Beverly Beck • Berkshire Hathaway HomeServices PenFed Realty



