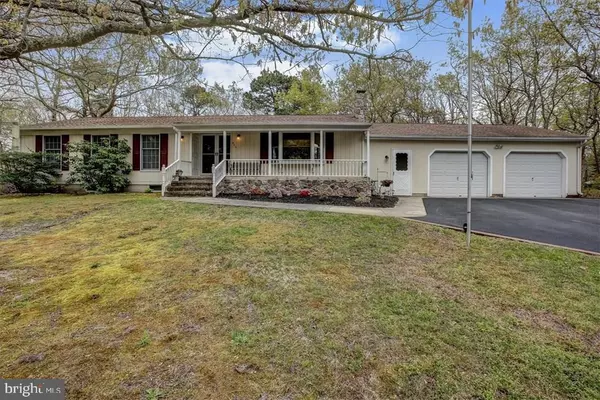For more information regarding the value of a property, please contact us for a free consultation.
403 WOOD ST Tuckerton, NJ 08087
Want to know what your home might be worth? Contact us for a FREE valuation!

Our team is ready to help you sell your home for the highest possible price ASAP
Key Details
Sold Price $235,000
Property Type Single Family Home
Sub Type Detached
Listing Status Sold
Purchase Type For Sale
Square Footage 1,440 sqft
Price per Sqft $163
Subdivision Little Egg Harbor
MLS Listing ID NJOC142532
Sold Date 07/03/19
Style Ranch/Rambler
Bedrooms 3
Full Baths 3
HOA Y/N N
Abv Grd Liv Area 1,440
Originating Board JSMLS
Year Built 1981
Annual Tax Amount $5,562
Tax Year 2018
Lot Size 0.600 Acres
Acres 0.6
Lot Dimensions 186x137
Property Description
Lovely 3 bedroom 3 full bath sprawling ranch on .585 acre. Double door entry off inviting front porch, free standing wood stove in living room, formal dining area has sliders to large decking in private back yard with personal basket ball court, hot tub (included), storage shed and double gated stockade fencing to bring in & store vehicles, boats, ect.... Eat in kitchen has breakfast bar, breakfast area, laundry, pantry and access to OVERSIZED 2 plus car garage with workbench and storage above. Master bedroom has full bath. Close to an additional 900 to 100 sq feet in (NOT mentioned in profile of this listing) Full basement finished as a family room with warm gas fireplace, what could be 4th bedroom area, wet sink kitchenette area, full bath & tons storage area with door to outside access. All this ans so much more are awaiting for you to make this your home!
Location
State NJ
County Ocean
Area Little Egg Harbor Twp (21517)
Zoning R400
Rooms
Basement Interior Access, Outside Entrance, Full, Fully Finished, Partially Finished, Workshop
Interior
Interior Features Attic, Entry Level Bedroom, Window Treatments, Breakfast Area, Ceiling Fan(s), Pantry, Primary Bath(s), Stall Shower, Stove - Wood
Heating Forced Air
Cooling Central A/C
Flooring Ceramic Tile, Laminated, Fully Carpeted
Fireplaces Number 2
Fireplaces Type Free Standing, Gas/Propane, Wood
Equipment Dishwasher, Oven/Range - Gas, Refrigerator, Stove
Furnishings No
Fireplace Y
Appliance Dishwasher, Oven/Range - Gas, Refrigerator, Stove
Heat Source Natural Gas
Exterior
Exterior Feature Deck(s), Porch(es)
Parking Features Garage Door Opener, Oversized, Additional Storage Area
Garage Spaces 2.0
Fence Partially
Water Access N
Roof Type Shingle
Accessibility None
Porch Deck(s), Porch(es)
Attached Garage 2
Total Parking Spaces 2
Garage Y
Building
Lot Description Corner, Trees/Wooded
Story 1
Sewer Community Septic Tank, Private Septic Tank
Water Well
Architectural Style Ranch/Rambler
Level or Stories 1
Additional Building Above Grade
New Construction N
Schools
School District Pinelands Regional Schools
Others
Senior Community No
Tax ID 17-00190-05-00017
Ownership Fee Simple
SqFt Source Estimated
Acceptable Financing Conventional, FHA, VA
Listing Terms Conventional, FHA, VA
Financing Conventional,FHA,VA
Special Listing Condition Standard
Read Less

Bought with Non Subscribing Member • Non Subscribing Office



