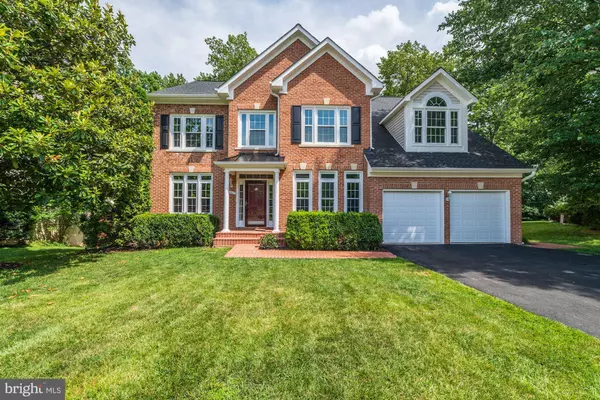For more information regarding the value of a property, please contact us for a free consultation.
8507 NEWTOWNE CT Lorton, VA 22079
Want to know what your home might be worth? Contact us for a FREE valuation!

Our team is ready to help you sell your home for the highest possible price ASAP
Key Details
Sold Price $875,000
Property Type Single Family Home
Sub Type Detached
Listing Status Sold
Purchase Type For Sale
Square Footage 4,946 sqft
Price per Sqft $176
Subdivision Crosspointe
MLS Listing ID VAFX1069312
Sold Date 09/11/19
Style Traditional
Bedrooms 5
Full Baths 4
Half Baths 1
HOA Fees $75/qua
HOA Y/N Y
Abv Grd Liv Area 3,436
Originating Board BRIGHT
Year Built 1991
Annual Tax Amount $8,838
Tax Year 2019
Lot Size 9,062 Sqft
Acres 0.21
Property Description
Exciting Price Improvement! Gorgeous fully renovated home in the highly sought-after Crosspointe community! This inviting home offers so many incredible updates throughout, it is like buying a new home! The Kitchen is brand new, as well as the state of the art Master Bath! Other features include gleaming refinished hardwood floors, plentiful natural light, crown moulding, 9 + ceilings, and much more! Kitchen completely updated in 2019; new maple cabinets w/pullouts and wine rack, granite counters, farmhouse sink and new appliances. Wood look ceramic tile in the kitchen, family room & powder room. Master suite includes a huge walk-in closet but the real star is the Master Bath(!) Brand new and completely remodeled with dual sinks; luxurious soaking tub and walk-in shower with shower panel, jets & waterfall shower head. You must see it! All bathrooms have been renovated within the last 12 months. New paint throughout, new carpet upstairs and new tile flooring in basement. Huge walk-up basement could be turned into an apartment complete with two rec rooms, a full bath, and a bonus room that could be used as a bedroom. Newer 40 yr Roof & newer Anderson Windows throughout. Step outside onto the new deck and spacious patio overlooking the beautifully landscaped perennial garden. Extra features include 2 laundry centers, dual zone HVAC, upgraded electricity to garage, enough for electric car charging, whole house surge protector; etc. Crosspointe amenities include pools, tennis, community center + paths throughout the community. Located near I-95 allowing for an easy commute to Ft Belvoir, Old Town, Pentagon and DC. Plan your visit now!
Location
State VA
County Fairfax
Zoning 130
Rooms
Other Rooms Living Room, Dining Room, Primary Bedroom, Bedroom 2, Bedroom 3, Bedroom 4, Bedroom 5, Kitchen, Family Room, Basement, Laundry, Mud Room, Office, Utility Room, Bathroom 1, Bonus Room, Primary Bathroom
Basement Full
Interior
Interior Features Attic, Breakfast Area, Carpet, Ceiling Fan(s), Crown Moldings, Dining Area, Family Room Off Kitchen, Floor Plan - Traditional, Formal/Separate Dining Room, Kitchen - Eat-In, Kitchen - Gourmet, Kitchen - Island, Kitchen - Table Space, Primary Bath(s), Pantry, Upgraded Countertops, Walk-in Closet(s), Wood Floors, Built-Ins, Chair Railings, Skylight(s)
Hot Water Natural Gas
Heating Forced Air
Cooling Central A/C, Ceiling Fan(s)
Flooring Hardwood, Carpet, Tile/Brick
Fireplaces Number 2
Fireplaces Type Brick, Mantel(s), Gas/Propane, Wood
Equipment Cooktop, Dishwasher, Disposal, Dryer, Oven - Double, Oven - Wall, Stainless Steel Appliances, Oven/Range - Electric, Washer
Fireplace Y
Window Features Energy Efficient
Appliance Cooktop, Dishwasher, Disposal, Dryer, Oven - Double, Oven - Wall, Stainless Steel Appliances, Oven/Range - Electric, Washer
Heat Source Natural Gas
Laundry Basement, Upper Floor
Exterior
Exterior Feature Patio(s), Deck(s)
Parking Features Garage - Front Entry
Garage Spaces 2.0
Amenities Available Tennis Courts, Swimming Pool, Pool - Outdoor, Community Center, Jog/Walk Path
Water Access N
Roof Type Shingle
Accessibility None
Porch Patio(s), Deck(s)
Attached Garage 2
Total Parking Spaces 2
Garage Y
Building
Lot Description Backs to Trees, Cul-de-sac, Front Yard, Landscaping, Private, Trees/Wooded
Story 3+
Sewer Public Sewer
Water Public
Architectural Style Traditional
Level or Stories 3+
Additional Building Above Grade, Below Grade
Structure Type 2 Story Ceilings,9'+ Ceilings,High
New Construction N
Schools
Elementary Schools Silverbrook
Middle Schools South County
High Schools South County
School District Fairfax County Public Schools
Others
HOA Fee Include Snow Removal,Pool(s),Trash,Common Area Maintenance
Senior Community No
Tax ID 0983 07 0053
Ownership Fee Simple
SqFt Source Estimated
Special Listing Condition Standard
Read Less

Bought with Nancy M Poe • Long & Foster Real Estate, Inc.



