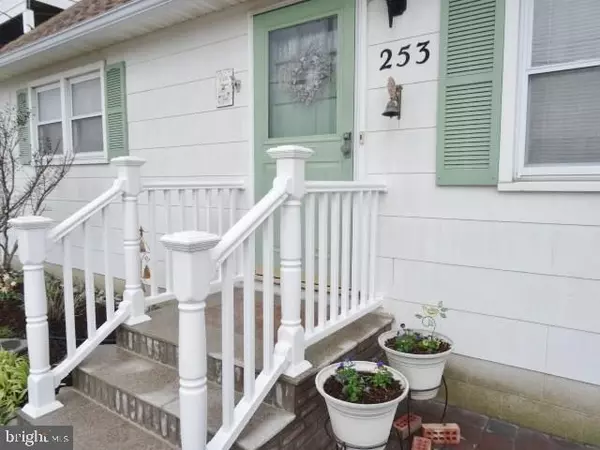For more information regarding the value of a property, please contact us for a free consultation.
253 N 12TH ST Surf City, NJ 08008
Want to know what your home might be worth? Contact us for a FREE valuation!

Our team is ready to help you sell your home for the highest possible price ASAP
Key Details
Sold Price $576,750
Property Type Single Family Home
Sub Type Detached
Listing Status Sold
Purchase Type For Sale
Square Footage 1,326 sqft
Price per Sqft $434
Subdivision Surf City
MLS Listing ID NJOC170120
Sold Date 09/01/17
Style Cape Cod
Bedrooms 4
Full Baths 1
Half Baths 1
HOA Y/N N
Abv Grd Liv Area 1,326
Originating Board JSMLS
Year Built 1959
Annual Tax Amount $4,656
Tax Year 2016
Lot Dimensions 50x100
Property Description
Beautifully maintained, immaculate, fully furnished Cape style home centrally located on an extra wide street in Surf City offers open floor plan w/tons of natural sunlight. NO SANDY DAMAGE! Home is move-in ready! Home features Living Rm, Dining Rm, Kitchen, 4 BRs, 1.5 BAs, plus an oversized detached 2 Car Garage with storage above. Interior boasts Brazilian Cherry Flooring, fresh paint, new vinyl tilt-in replacement windows, updated baths including radiant floor heat in full bath, spacious BRs including a huge 2nd floor MBR w/2 large closets! Sale includes furnishings, Appliances (W, D, F/F Refrig, MW), Kitchenware, Linens, more! Exterior is amazing and will delight the Summer Entertainer! Property offers a front paver patio, covered rear porch, large rear paver patio covering much of the back area with tons of space for BBQs/parties, 2 retractable awnings, granite front steps, beautiful perennial gardens. Steps to the Ocean, Bay Beach, Park. Hurry so you can enjoy for Summer 2017!
Location
State NJ
County Ocean
Area Surf City Boro (21532)
Zoning RA
Interior
Interior Features Attic, Entry Level Bedroom, Window Treatments, Floor Plan - Open, Pantry
Hot Water Electric
Heating Baseboard - Electric
Cooling Window Unit(s)
Flooring Laminated
Equipment Dryer, Oven/Range - Electric, Built-In Microwave, Refrigerator, Washer
Furnishings Yes
Fireplace N
Window Features Screens,Insulated
Appliance Dryer, Oven/Range - Electric, Built-In Microwave, Refrigerator, Washer
Heat Source Electric
Exterior
Exterior Feature Patio(s), Porch(es)
Parking Features Additional Storage Area
Garage Spaces 2.0
Water Access N
Roof Type Shingle
Accessibility None
Porch Patio(s), Porch(es)
Total Parking Spaces 2
Garage Y
Building
Lot Description Level
Story 2
Foundation Crawl Space
Sewer Public Sewer
Water Public
Architectural Style Cape Cod
Level or Stories 2
Additional Building Above Grade
New Construction N
Schools
Middle Schools Southern Regional M.S.
High Schools Southern Regional H.S.
School District Southern Regional Schools
Others
Senior Community No
Tax ID 32-00075-0000-00021
Ownership Fee Simple
Special Listing Condition Standard
Read Less

Bought with Patricia Sepanak • Sand Dollar Real Estate



