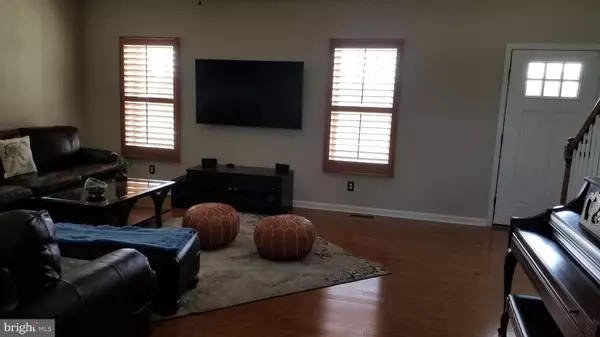For more information regarding the value of a property, please contact us for a free consultation.
31390 HARVEST CT Westover, MD 21871
Want to know what your home might be worth? Contact us for a FREE valuation!

Our team is ready to help you sell your home for the highest possible price ASAP
Key Details
Sold Price $260,000
Property Type Single Family Home
Sub Type Detached
Listing Status Sold
Purchase Type For Sale
Square Footage 2,417 sqft
Price per Sqft $107
Subdivision Rehobeth Village
MLS Listing ID MDSO102006
Sold Date 08/30/19
Style Cape Cod
Bedrooms 4
Full Baths 2
Half Baths 1
HOA Fees $12/ann
HOA Y/N Y
Abv Grd Liv Area 2,417
Originating Board BRIGHT
Year Built 2016
Annual Tax Amount $3,107
Tax Year 2019
Lot Size 1.060 Acres
Acres 1.06
Property Description
Like new, very well maintained home, Over 2000 Square feet of living space, 3 Bedrooms, 2.5 bathrooms, Lots of upgrades to include Kitchen appliances, granite counter tops, gas fireplace, insulated, dry walled an finished coated garage floor, bonus room or 4th bedroom above the garage has been finished with heat and A/C, Installed Water Conditioning System, Wired ADT security system, Plantation wood shutters which were professional installed, shed is wired for electric and has A/C with a work bench- separate area for lawn equipment, back yard has 15 apple/pear trees that are mature with additional landscape to include rocks, trees, decorative grass, bamboo and flowers, backyard fire pit for evening get together's, within minutes of Pocomoke Walmart, Sysco and Holly Grove School
Location
State MD
County Somerset
Area Somerset West Of Rt-13 (20-01)
Zoning A
Rooms
Other Rooms Living Room, Dining Room, Kitchen, Utility Room
Main Level Bedrooms 1
Interior
Hot Water Electric
Heating Heat Pump(s)
Cooling Central A/C
Flooring Hardwood, Tile/Brick, Fully Carpeted
Heat Source Electric
Exterior
Parking Features Garage - Side Entry, Garage Door Opener
Garage Spaces 2.0
Water Access N
Roof Type Architectural Shingle
Accessibility 2+ Access Exits
Attached Garage 2
Total Parking Spaces 2
Garage Y
Building
Lot Description Cleared, Corner
Story 2
Foundation Crawl Space
Sewer Septic < # of BR
Water Well
Architectural Style Cape Cod
Level or Stories 2
Additional Building Above Grade, Below Grade
Structure Type Dry Wall
New Construction N
Schools
Elementary Schools Carter G Woodson
Middle Schools Somerset 6-7
High Schools Crisfield
School District Somerset County Public Schools
Others
HOA Fee Include Common Area Maintenance
Senior Community No
Tax ID 03-058905
Ownership Fee Simple
SqFt Source Assessor
Acceptable Financing FHA, Conventional, Cash, VA, Rural Development, USDA
Listing Terms FHA, Conventional, Cash, VA, Rural Development, USDA
Financing FHA,Conventional,Cash,VA,Rural Development,USDA
Special Listing Condition Standard
Read Less

Bought with Darron Whitehead • Whitehead Real Estate Exec.



