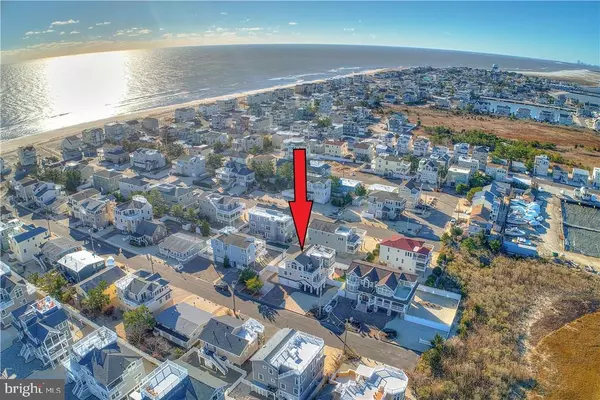For more information regarding the value of a property, please contact us for a free consultation.
24 JOSHUA AVE Long Beach Township, NJ 08008
Want to know what your home might be worth? Contact us for a FREE valuation!

Our team is ready to help you sell your home for the highest possible price ASAP
Key Details
Sold Price $1,150,000
Property Type Single Family Home
Sub Type Detached
Listing Status Sold
Purchase Type For Sale
Square Footage 2,300 sqft
Price per Sqft $500
Subdivision Holgate
MLS Listing ID NJOC145646
Sold Date 03/05/19
Style Reverse
Bedrooms 4
Full Baths 3
Half Baths 1
HOA Y/N N
Abv Grd Liv Area 2,300
Originating Board JSMLS
Year Built 1994
Annual Tax Amount $9,341
Tax Year 2018
Lot Dimensions 80x75
Property Description
Totally renovated in 2018- Located 1 off the bay in Holgate, this home is like a new construction! Being offered almost completely furnished, this 2,300 sq ft house has tremendous bay views and is only 10 homes from the beach! Features include: 4 bedrooms (2 en suite) and 3.5 baths, a great room that looks out to the open bay with high volume ceilings and exposed rafters, ship lap, a gas fireplace with stone mantle, an open floor concept that spills into the beautifully done kitchen, and tastefully appointed hardwood floors throughout. The kitchen has all upgraded stainless steel appliances, custom cabinetry, subway tile backsplash, and quartz countertops. Off the kitchen is a second family gathering room that is perfect for the kids. There are decks and views galore including a rooftop deck that has panoramic ocean and bay views. Outside is a family's dream backyard and features an in ground pool for those hot summer afternoons as well as a basketball court (see more below),for when the kids have their friends visit. Only a stones throw to Holgate Marina makes this a great property for a boater as well.
Location
State NJ
County Ocean
Area Long Beach Twp (21518)
Zoning RES
Interior
Interior Features Ceiling Fan(s), Kitchen - Island, Floor Plan - Open, Recessed Lighting, Window Treatments, Primary Bath(s), Stall Shower
Hot Water Natural Gas
Heating Forced Air, Zoned
Cooling Central A/C, Zoned
Flooring Fully Carpeted, Wood
Fireplaces Number 1
Fireplaces Type Gas/Propane
Equipment Cooktop, Dishwasher, Dryer, Oven/Range - Gas, Built-In Microwave, Refrigerator, Oven - Self Cleaning, Washer/Dryer Stacked, Stove, Washer
Furnishings Partially
Fireplace Y
Window Features Double Hung
Appliance Cooktop, Dishwasher, Dryer, Oven/Range - Gas, Built-In Microwave, Refrigerator, Oven - Self Cleaning, Washer/Dryer Stacked, Stove, Washer
Heat Source Natural Gas
Exterior
Exterior Feature Deck(s)
Garage Spaces 2.0
Pool In Ground, Vinyl
Water Access N
View Water, Bay, Ocean
Roof Type Shingle
Accessibility None
Porch Deck(s)
Attached Garage 2
Total Parking Spaces 2
Garage Y
Building
Lot Description Cul-de-sac
Story 2
Foundation Pilings
Sewer Public Sewer
Water Public
Architectural Style Reverse
Level or Stories 2
Additional Building Above Grade
New Construction N
Schools
School District Southern Regional Schools
Others
Senior Community No
Tax ID 18-00001-52-00052
Ownership Fee Simple
Special Listing Condition Standard
Read Less

Bought with Edward Freeman • RE/MAX at Barnegat Bay - Ship Bottom



