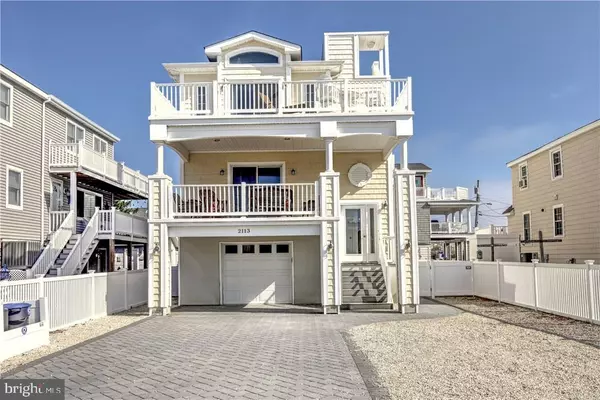For more information regarding the value of a property, please contact us for a free consultation.
2113 S BAY AVE Beach Haven, NJ 08008
Want to know what your home might be worth? Contact us for a FREE valuation!

Our team is ready to help you sell your home for the highest possible price ASAP
Key Details
Sold Price $975,000
Property Type Single Family Home
Sub Type Detached
Listing Status Sold
Purchase Type For Sale
Square Footage 2,000 sqft
Price per Sqft $487
Subdivision Beach Haven - Leh Yacht
MLS Listing ID NJOC148516
Sold Date 05/31/19
Style Contemporary,Reverse
Bedrooms 4
Full Baths 2
Half Baths 1
HOA Y/N N
Abv Grd Liv Area 2,000
Originating Board JSMLS
Year Built 2007
Annual Tax Amount $9,883
Tax Year 2016
Lot Dimensions 40x100
Property Description
$47,5000 booked for Summer 2019! Steps to the Beach & a short distance to all that Beach Haven has to offer, this oceanblock reverse living 4 bedroom, 2.5 bath home located just 5 houses to the beach has pleasant oceanviews and a solid rental history. 4 bedrooms, including a master suite, a full hall bathroom & a separate sitting area make up the first floor. A covered fiberglass deck on the 1st floor is ideal for relaxing & catching some shade.Upstairs, the open concept living room, dining room & kitchen are immense in size & ideal for large gatherings. The totally functional, tastefully appointed kitchen even has a delightful oceanview! A powder room& laundry room are set off of the living space. Access to a large, sun filled deck is gained off of the living room. An indoor staircase leads to a fabulous roomy rooftop deck with ocean & island views. A totally fenced in yard is perfect for keeping things contained and an oversized tandem garage has plenty of room for cars & storage.
Location
State NJ
County Ocean
Area Beach Haven Boro (21504)
Zoning R-B
Rooms
Other Rooms Living Room, Dining Room, Primary Bedroom, Kitchen, Efficiency (Additional), Additional Bedroom
Interior
Interior Features Entry Level Bedroom, Window Treatments, Breakfast Area, Ceiling Fan(s), WhirlPool/HotTub, Kitchen - Island, Floor Plan - Open, Recessed Lighting, Primary Bath(s), Stall Shower
Heating Forced Air
Cooling Central A/C
Flooring Ceramic Tile, Wood
Equipment Central Vacuum, Dishwasher, Dryer, Oven/Range - Gas, Built-In Microwave, Refrigerator
Furnishings Partially
Fireplace N
Window Features Double Hung,Palladian,Screens,Insulated
Appliance Central Vacuum, Dishwasher, Dryer, Oven/Range - Gas, Built-In Microwave, Refrigerator
Heat Source Natural Gas
Exterior
Exterior Feature Deck(s), Porch(es)
Parking Features Garage Door Opener, Oversized
Garage Spaces 1.0
Water Access N
View Water, Bay, Ocean
Roof Type Fiberglass,Shingle
Accessibility None
Porch Deck(s), Porch(es)
Attached Garage 1
Total Parking Spaces 1
Garage Y
Building
Lot Description Level
Foundation Flood Vent, Pilings
Sewer Public Sewer
Water Public
Architectural Style Contemporary, Reverse
Additional Building Above Grade
New Construction N
Schools
Middle Schools Southern Regional M.S.
High Schools Southern Regional H.S.
School District Southern Regional Schools
Others
Senior Community No
Tax ID 04-00021-0000-00002
Ownership Fee Simple
Acceptable Financing Exchange, Conventional
Listing Terms Exchange, Conventional
Financing Exchange,Conventional
Special Listing Condition Standard
Read Less

Bought with Holly Muia • The Van Dyk Group - Long Beach Island



