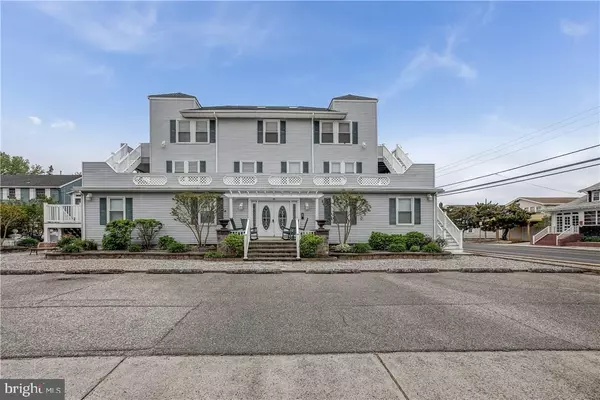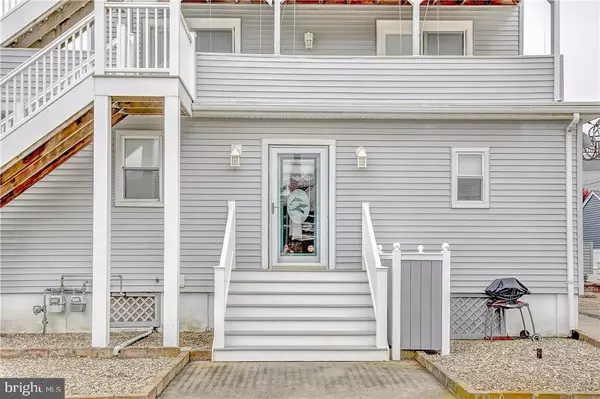For more information regarding the value of a property, please contact us for a free consultation.
130 CHATSWORTH AVE #1 Beach Haven, NJ 08008
Want to know what your home might be worth? Contact us for a FREE valuation!

Our team is ready to help you sell your home for the highest possible price ASAP
Key Details
Sold Price $398,500
Property Type Condo
Sub Type Condo/Co-op
Listing Status Sold
Purchase Type For Sale
Square Footage 878 sqft
Price per Sqft $453
Subdivision Beach Haven - Leh Yacht
MLS Listing ID NJOC153942
Sold Date 08/15/18
Style Other
Bedrooms 2
Full Baths 1
Condo Fees $258/mo
HOA Y/N N
Abv Grd Liv Area 878
Originating Board JSMLS
Annual Tax Amount $3,806
Tax Year 2017
Property Description
Oceanside two bedroom, one bath first floor condominium located in the very desirable LEHYC area. This Chatsworth Manor Condominium is situated close (one short block) to the ocean as well as to the heart of the "Queen City" with all they both have to offer. The homes many features include two new zoned ductless AC/forced air heat units, upgraded bath, new roof, replacement windows, hardwood floors throughout, updated electric including new lighting fixtures, new interior doors, gas fireplace, new outside storage shed, one reserved parking spot along with plenty of off and on street parking. The unit has it's own private entrance as well as access to a large common deck on the second level to enjoy the sun, fun and cool ocean breezes. The interior was recently painted and is light, bright & airy. Being sold tastefully furnished. Never a rental, but given the location this condominium could command an excellent income.
Location
State NJ
County Ocean
Area Beach Haven Boro (21504)
Zoning RESID
Rooms
Basement Interior Access, Outside Entrance, Full
Interior
Interior Features Additional Stairway, Entry Level Bedroom, Window Treatments, Breakfast Area, Ceiling Fan(s), Floor Plan - Open
Hot Water Electric
Heating Forced Air, Baseboard - Electric, Wall Unit, Zoned
Cooling Wall Unit, Zoned
Flooring Other, Wood
Fireplaces Number 1
Fireplaces Type Corner, Gas/Propane
Equipment Dishwasher, Oven/Range - Electric, Built-In Microwave, Refrigerator, Oven - Self Cleaning, Washer/Dryer Stacked, Stove
Furnishings Partially
Fireplace Y
Window Features Double Hung,Insulated
Appliance Dishwasher, Oven/Range - Electric, Built-In Microwave, Refrigerator, Oven - Self Cleaning, Washer/Dryer Stacked, Stove
Heat Source Electric
Exterior
Exterior Feature Deck(s)
Water Access N
Roof Type Shingle
Accessibility None
Porch Deck(s)
Garage N
Building
Lot Description Corner
Sewer Public Sewer
Water Public
Architectural Style Other
Additional Building Above Grade
New Construction N
Schools
Middle Schools Southern Regional M.S.
High Schools Southern Regional H.S.
School District Southern Regional Schools
Others
HOA Fee Include All Ground Fee,Common Area Maintenance,Ext Bldg Maint,Insurance,Snow Removal
Senior Community No
Tax ID 04-00087-0000-00002-0000-C.01
Ownership Condominium
Acceptable Financing Conventional
Listing Terms Conventional
Financing Conventional
Special Listing Condition Standard
Read Less

Bought with Peggy GOYNE • BHHS Zack Shore REALTORS



