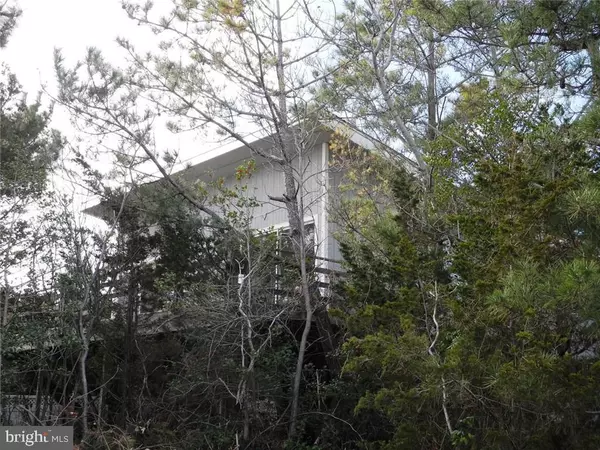For more information regarding the value of a property, please contact us for a free consultation.
1301 CENTRAL AVENUE AVE Barnegat Light, NJ 08006
Want to know what your home might be worth? Contact us for a FREE valuation!

Our team is ready to help you sell your home for the highest possible price ASAP
Key Details
Sold Price $550,000
Property Type Single Family Home
Sub Type Twin/Semi-Detached
Listing Status Sold
Purchase Type For Sale
Square Footage 1,232 sqft
Price per Sqft $446
Subdivision Barnegat Light
MLS Listing ID NJOC174244
Sold Date 03/07/17
Style Raised Ranch/Rambler
Bedrooms 3
Full Baths 2
HOA Y/N N
Abv Grd Liv Area 1,232
Originating Board JSMLS
Year Built 1982
Annual Tax Amount $4,445
Tax Year 2016
Lot Dimensions 62.5x125
Property Description
Hidden Treasure - This raised ranch style home sits on a wooded over-sized bayside corner lot. It offers 3 good size bedrooms and 2 full baths. The high ceilings, large East-facing windows and sliding glass doors fill the living, dining and kitchen area with light and lend to a feeling of openness. The private wrap around decks make it easy for summer entertaining, outdoor barbecues or simply relaxing. The master bedroom has its own deck for your morning coffee. One would drive by the property, if you didn't know it was there. A short walk to Barnegat Light's shopping and Viking Village. Both the bay and beach are easy to access down either direction of the road. This is a gem ready to be polished and enjoyed.
Location
State NJ
County Ocean
Area Barnegat Light Boro (21502)
Zoning RA
Interior
Interior Features Window Treatments, Breakfast Area, Floor Plan - Open, Primary Bath(s), Tub Shower
Hot Water Electric
Heating Radiant
Flooring Ceramic Tile, Vinyl, Fully Carpeted
Equipment Cooktop, Dishwasher, Dryer, Oven/Range - Electric, Built-In Microwave, Refrigerator, Stove, Washer
Furnishings Partially
Fireplace N
Window Features Casement,Screens
Appliance Cooktop, Dishwasher, Dryer, Oven/Range - Electric, Built-In Microwave, Refrigerator, Stove, Washer
Heat Source Electric
Exterior
Exterior Feature Deck(s)
Water Access N
Roof Type Flat
Accessibility None
Porch Deck(s)
Garage N
Building
Lot Description Corner, Trees/Wooded
Story 1
Foundation Pilings
Sewer Public Sewer
Water Public
Architectural Style Raised Ranch/Rambler
Level or Stories 1
Additional Building Above Grade
New Construction N
Schools
Middle Schools Southern Regional M.S.
High Schools Southern Regional H.S.
School District Southern Regional Schools
Others
Senior Community No
Tax ID 02-00026-0000-00001
Ownership Fee Simple
Acceptable Financing Conventional
Listing Terms Conventional
Financing Conventional
Special Listing Condition Standard
Read Less

Bought with Marion A Romano • The Van Dyk Group - Manahawkin



