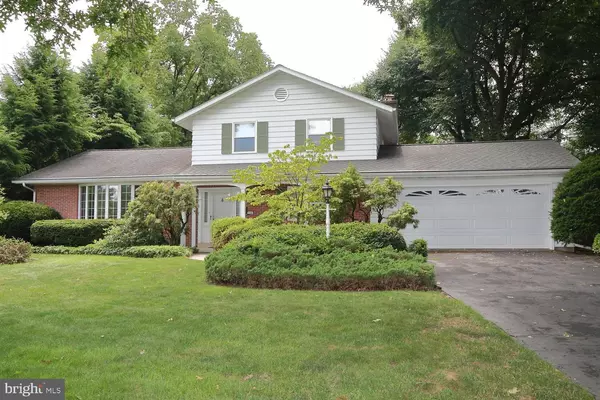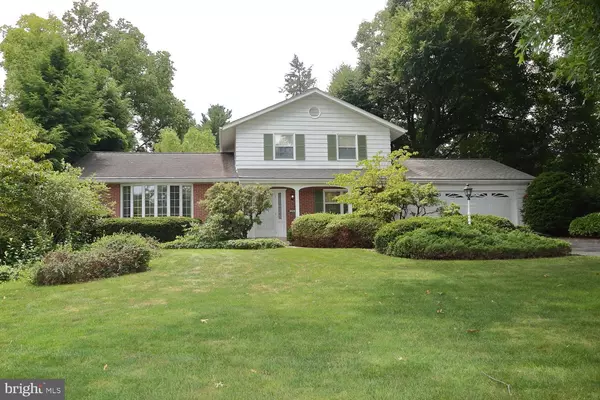For more information regarding the value of a property, please contact us for a free consultation.
126 PARK AVE Mount Joy, PA 17552
Want to know what your home might be worth? Contact us for a FREE valuation!

Our team is ready to help you sell your home for the highest possible price ASAP
Key Details
Sold Price $239,900
Property Type Single Family Home
Sub Type Detached
Listing Status Sold
Purchase Type For Sale
Square Footage 2,030 sqft
Price per Sqft $118
Subdivision Park Avenue
MLS Listing ID PALA137076
Sold Date 09/10/19
Style Split Level
Bedrooms 4
Full Baths 1
Half Baths 1
HOA Y/N N
Abv Grd Liv Area 2,030
Originating Board BRIGHT
Year Built 1964
Annual Tax Amount $5,125
Tax Year 2019
Lot Size 0.450 Acres
Acres 0.45
Property Description
Great home, great location, and well maintained thru the years. You'll appreciate this split level style home in Mount Joy in the Park Ave Development. Over 2,000 Sq Ft, plus the full basement to do as you wish. Huge living room-dining room area, complete with 2 corner cupboard built-ins and bow window for lots of sunlight. Efficient kitchen area with pantry, ceramic tile floor, all looking out to the unique landscaped yard, which is almost a 1/2 acre. Enjoy the family room with built in bookshelves, plus a wood burning fireplace. A first floor laundry and half bath in addition to a 1st floor bedroom, which could be utilized as a den or study. The 3 bedrooms upstairs all have hardwood floors, actually under the carpet in the main house is hardwood also. An over-sized garage with a pull down for storage and access to the private backyard with mature landscaping. What a fantastic property with "great bones." Why not take a look and make this one yours?
Location
State PA
County Lancaster
Area Mt Joy Boro (10545)
Zoning RESIDENTIAL
Rooms
Other Rooms Living Room, Dining Room, Primary Bedroom, Bedroom 2, Bedroom 3, Bedroom 4, Kitchen, Family Room, Foyer, Full Bath
Basement Full, Unfinished
Main Level Bedrooms 1
Interior
Interior Features Built-Ins, Carpet, Combination Dining/Living, Dining Area, Entry Level Bedroom, Family Room Off Kitchen, Floor Plan - Traditional, Kitchen - Eat-In, Recessed Lighting, Water Treat System, Wood Floors
Hot Water Electric
Heating Baseboard - Electric
Cooling None
Flooring Carpet, Ceramic Tile, Hardwood, Vinyl
Fireplaces Number 1
Fireplaces Type Brick, Wood
Equipment Built-In Range, Dishwasher, Dryer - Electric, Oven/Range - Electric, Range Hood, Refrigerator, Washer, Water Heater
Fireplace Y
Window Features Casement,Storm
Appliance Built-In Range, Dishwasher, Dryer - Electric, Oven/Range - Electric, Range Hood, Refrigerator, Washer, Water Heater
Heat Source Electric
Laundry Main Floor
Exterior
Exterior Feature Porch(es), Roof
Parking Features Built In, Garage - Front Entry, Garage Door Opener, Oversized
Garage Spaces 2.0
Utilities Available Cable TV Available, Electric Available, Phone Available, Sewer Available, Water Available
Water Access N
Roof Type Asphalt,Shingle
Accessibility Other
Porch Porch(es), Roof
Attached Garage 2
Total Parking Spaces 2
Garage Y
Building
Lot Description Level
Story 2
Foundation Block
Sewer Public Sewer
Water Public
Architectural Style Split Level
Level or Stories 2
Additional Building Above Grade, Below Grade
New Construction N
Schools
Elementary Schools Donegal
Middle Schools Donegal
High Schools Donegal
School District Donegal
Others
Senior Community No
Tax ID 450-65985-0-0000
Ownership Fee Simple
SqFt Source Estimated
Security Features Smoke Detector
Acceptable Financing Cash, Conventional, FHA, VA
Listing Terms Cash, Conventional, FHA, VA
Financing Cash,Conventional,FHA,VA
Special Listing Condition Standard
Read Less

Bought with Lindsay A Hershey • Iron Valley Real Estate of Lancaster



