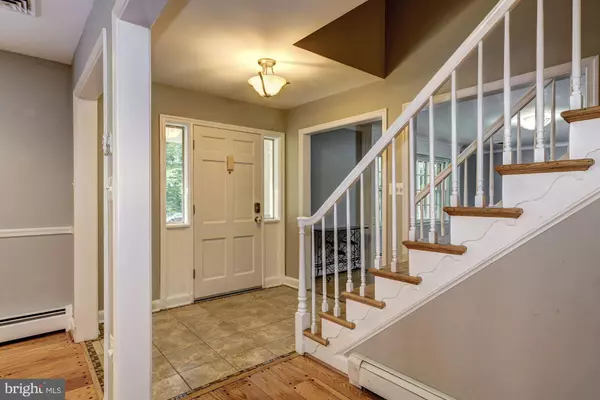For more information regarding the value of a property, please contact us for a free consultation.
5934 FRAZIER LN Mclean, VA 22101
Want to know what your home might be worth? Contact us for a FREE valuation!

Our team is ready to help you sell your home for the highest possible price ASAP
Key Details
Sold Price $1,124,000
Property Type Single Family Home
Sub Type Detached
Listing Status Sold
Purchase Type For Sale
Square Footage 3,392 sqft
Price per Sqft $331
Subdivision Westmont
MLS Listing ID VAFX1068516
Sold Date 09/10/19
Style Colonial
Bedrooms 5
Full Baths 4
Half Baths 1
HOA Y/N N
Abv Grd Liv Area 3,392
Originating Board BRIGHT
Year Built 1962
Annual Tax Amount $12,548
Tax Year 2019
Lot Size 0.374 Acres
Acres 0.37
Property Description
Welcome to an enchanting porch front colonial with an ideal cul-de-sac location and more than 3200 square feet of interior above grade living space + fully finished walkout basement. The 5+ bedroom and 4.5 bath property has been expanded with a 2 story addition celebrating the original design while significantly enlarging the footprint. Upon entering the home, one is welcomed by an updated and open floor plan, highlighted by the renovated gourmet kitchen with 7 foot center island overlooking a dynamic dining area with fireplace and bay window seating. There is also an adjacent walk-in pantry and a fully equipped mudroom. The living/family room with picture window overlooks the front yard and includes a second fireplace. The main level is perfect for overnight guests, nanny or in-laws as it includes a charming bedroom suite with adjacent full bath. Upstairs there are 4 extremely spacious bedrooms, one with a fireplace, 3 full baths, large laundry room, amazing closet space and a common lounge area perfect for a play or home office. The owner s suite is part of the home's expansion and the masterpiece of the second level. It features 10 foot high ceilings, sitting area, 2 walk-in closets, and a spa-like master bath with 2 vanities and walk-in shower. The lower level includes a vast play area, a 4th fireplace, half bath, flexible office/bedroom and walkout to patio and yard. The home features a mature landscape and an oversized 2 car garage. The prime location offers one of the most accessible commuter routes in McLean as the neighborhood is moments to the GW Parkway. A truly wonderful opportunity at 5934 Frazier Lane.
Location
State VA
County Fairfax
Zoning 120
Rooms
Basement Full
Main Level Bedrooms 1
Interior
Heating Hot Water
Cooling Central A/C
Fireplaces Number 4
Heat Source Natural Gas
Laundry Upper Floor
Exterior
Parking Features Garage - Side Entry
Garage Spaces 2.0
Water Access N
Accessibility None
Attached Garage 2
Total Parking Spaces 2
Garage Y
Building
Story 3+
Sewer Public Sewer
Water Public
Architectural Style Colonial
Level or Stories 3+
Additional Building Above Grade, Below Grade
New Construction N
Schools
School District Fairfax County Public Schools
Others
Senior Community No
Tax ID 0312 02 0008
Ownership Fee Simple
SqFt Source Assessor
Special Listing Condition Standard
Read Less

Bought with Ann Marie Wilson • KW Metro Center



