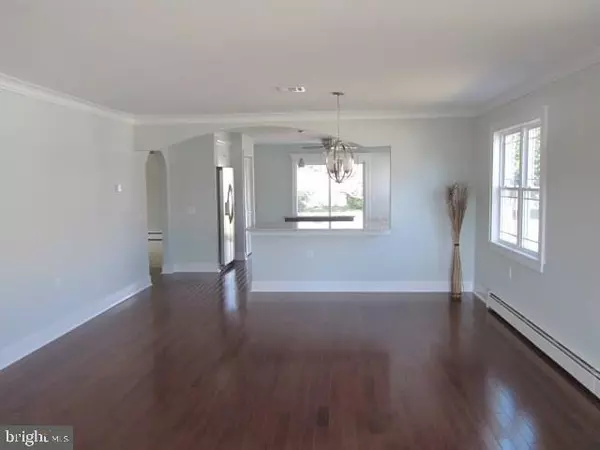For more information regarding the value of a property, please contact us for a free consultation.
20 SAN JACINTO ST Toms River, NJ 08757
Want to know what your home might be worth? Contact us for a FREE valuation!

Our team is ready to help you sell your home for the highest possible price ASAP
Key Details
Sold Price $237,000
Property Type Single Family Home
Sub Type Detached
Listing Status Sold
Purchase Type For Sale
Square Footage 1,232 sqft
Price per Sqft $192
Subdivision Holiday City - Berkeley
MLS Listing ID NJOC156366
Sold Date 06/25/18
Style Ranch/Rambler
Bedrooms 2
Full Baths 2
HOA Fees $36/mo
HOA Y/N Y
Abv Grd Liv Area 1,232
Originating Board JSMLS
Year Built 1983
Annual Tax Amount $2,469
Tax Year 2017
Lot Dimensions 55x107
Property Description
This High Quality renovated Lakeview by Lapsley Construction has so much to offer. When you enter you will see the crown molding in the Living Room and gleaming oak hardwood flooring with an addition of a coat closet by front door. The upgraded Kitchen has white shaker style cabinets with a pantry, granite counter tops and tiled back splash, Frigidaire Gallery stainless appliances and recessed and pendant lighting. The guest bath features new tiled shower and a marble top and beautiful ceramic tiled flooring. Master bath features larger 48" x 34" shower stall. Raised panel doors and upgraded carpet and padding in the bedrooms. Garage floor has been painted. Large patio off the Kitchen for relaxing.
Location
State NJ
County Ocean
Area Berkeley Twp (21506)
Zoning PRRC
Rooms
Other Rooms Living Room, Dining Room, Primary Bedroom, Kitchen, Additional Bedroom
Interior
Interior Features Entry Level Bedroom, Window Treatments, Ceiling Fan(s), Crown Moldings, Kitchen - Island, Pantry, Recessed Lighting, Primary Bath(s), Stall Shower
Hot Water Propane
Heating Baseboard - Hot Water
Cooling Central A/C
Flooring Ceramic Tile, Fully Carpeted, Wood
Equipment Dishwasher, Oven/Range - Gas, Built-In Microwave, Refrigerator, Oven - Self Cleaning, Stove
Furnishings No
Fireplace N
Window Features Insulated
Appliance Dishwasher, Oven/Range - Gas, Built-In Microwave, Refrigerator, Oven - Self Cleaning, Stove
Heat Source Natural Gas
Exterior
Exterior Feature Patio(s)
Garage Spaces 1.0
Amenities Available Community Center, Common Grounds, Retirement Community
Water Access N
Roof Type Shingle
Accessibility None
Porch Patio(s)
Attached Garage 1
Total Parking Spaces 1
Garage Y
Building
Lot Description Level
Story 1
Foundation Crawl Space
Sewer Public Sewer
Water Public
Architectural Style Ranch/Rambler
Level or Stories 1
Additional Building Above Grade
New Construction N
Schools
School District Central Regional Schools
Others
HOA Fee Include Pool(s),Common Area Maintenance,Lawn Maintenance,Management,Snow Removal
Senior Community Yes
Tax ID 06-00004-217-00020
Ownership Fee Simple
Special Listing Condition Standard
Read Less

Bought with Non Subscribing Member • Non Subscribing Office



