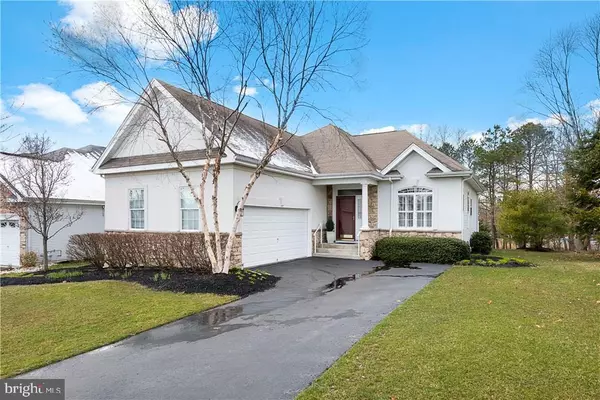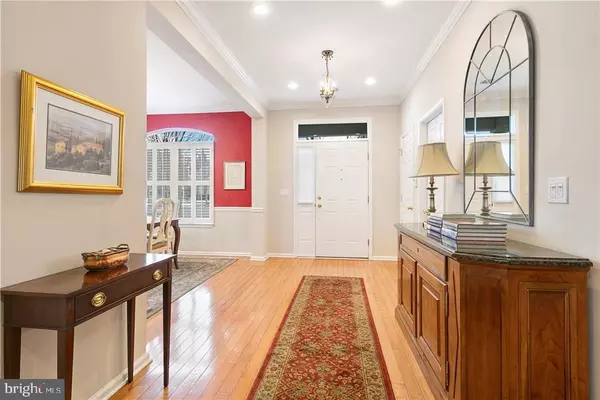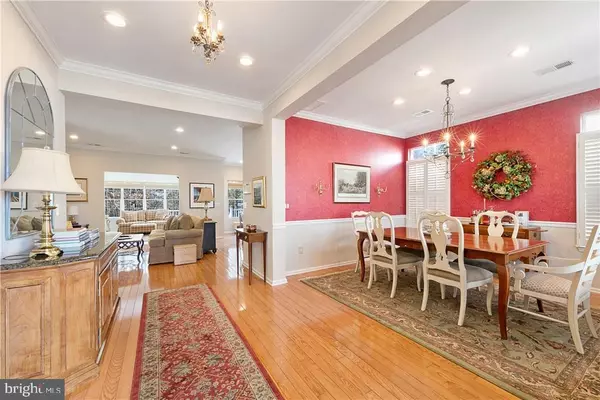For more information regarding the value of a property, please contact us for a free consultation.
80 GOLF VIEW DR Tuckerton, NJ 08087
Want to know what your home might be worth? Contact us for a FREE valuation!

Our team is ready to help you sell your home for the highest possible price ASAP
Key Details
Sold Price $280,000
Property Type Single Family Home
Sub Type Detached
Listing Status Sold
Purchase Type For Sale
Square Footage 1,539 sqft
Price per Sqft $181
Subdivision Four Seasons At Sea Oaks
MLS Listing ID NJOC156908
Sold Date 06/01/18
Style Ranch/Rambler
Bedrooms 2
Full Baths 2
HOA Fees $175/mo
HOA Y/N Y
Abv Grd Liv Area 1,539
Originating Board JSMLS
Year Built 2000
Annual Tax Amount $5,009
Tax Year 2017
Lot Size 7,405 Sqft
Acres 0.17
Lot Dimensions 55 x 121 x 73 x 122
Property Description
Welcome to the Augusta Model in Sea Oaks! The Pride Of Ownership Starts at the Curb and Flows Throughout the Entire Home! Newly Reconstructed Knock Out Kitchen! You Don't Want to Miss It! White 42" Cabinets, Quartz Counter Tops, Under Cabinet Lights, Center Island! A Gas Fireplace in the Great Room, Formal Dining Room, And A Four Season Sun Room that Leads Out to the Large Total Maintenance Free Trex Deck With Vinyl Rails, And Sensor Lights Out Back! To Complete this Well Appointed Home There is a Guest Bedroom, and Master Suite with a Full Bath and A Second Guest Bathroom. The Laundry Room Has a Large Closet and a Full Set of Cabinets, Plus An Attached 2 Car Garage. This Home has Been Lovingly Maintained by the Original Owners and is Quite a Jewel! LBI, AC, NYC , DC and Philadelphia are a car ride away!
Location
State NJ
County Ocean
Area Little Egg Harbor Twp (21517)
Zoning PRD
Rooms
Other Rooms Dining Room, Primary Bedroom, Kitchen, Great Room, Bonus Room, Additional Bedroom
Interior
Interior Features Window Treatments, Kitchen - Island, Floor Plan - Open, Recessed Lighting, Bathroom - Stall Shower, Walk-in Closet(s)
Hot Water Natural Gas
Heating Forced Air
Cooling Central A/C
Flooring Ceramic Tile, Fully Carpeted, Wood
Fireplaces Number 1
Fireplaces Type Gas/Propane
Equipment Central Vacuum, Dishwasher, Dryer, Oven/Range - Gas, Built-In Microwave, Oven - Self Cleaning, Stove, Washer
Furnishings No
Fireplace Y
Window Features Insulated
Appliance Central Vacuum, Dishwasher, Dryer, Oven/Range - Gas, Built-In Microwave, Oven - Self Cleaning, Stove, Washer
Heat Source Natural Gas
Exterior
Exterior Feature Deck(s), Patio(s)
Parking Features Garage Door Opener
Garage Spaces 2.0
Community Features Application Fee Required
Amenities Available Other, Community Center, Exercise Room, Hot tub, Picnic Area, Shuffleboard, Tennis Courts, Retirement Community
Water Access N
Roof Type Shingle
Accessibility None
Porch Deck(s), Patio(s)
Attached Garage 2
Total Parking Spaces 2
Garage Y
Building
Lot Description Level
Story 1
Foundation Crawl Space
Sewer Public Sewer
Water Public
Architectural Style Ranch/Rambler
Level or Stories 1
Additional Building Above Grade
New Construction N
Schools
Middle Schools Pinelands Regional Jr
High Schools Pinelands Regional H.S.
School District Pinelands Regional Schools
Others
HOA Fee Include Pool(s),Management,Common Area Maintenance,Lawn Maintenance,Snow Removal
Senior Community Yes
Tax ID 17-00191-06-00029
Ownership Fee Simple
SqFt Source Estimated
Acceptable Financing Cash, Conventional
Listing Terms Cash, Conventional
Financing Cash,Conventional
Special Listing Condition Standard
Read Less

Bought with Mary Ann OShea • RE/MAX at Barnegat Bay - Ship Bottom



