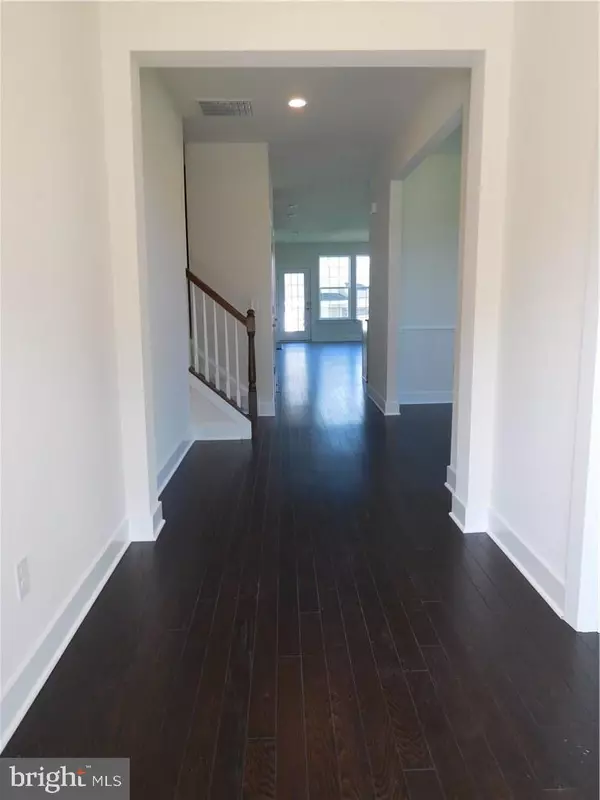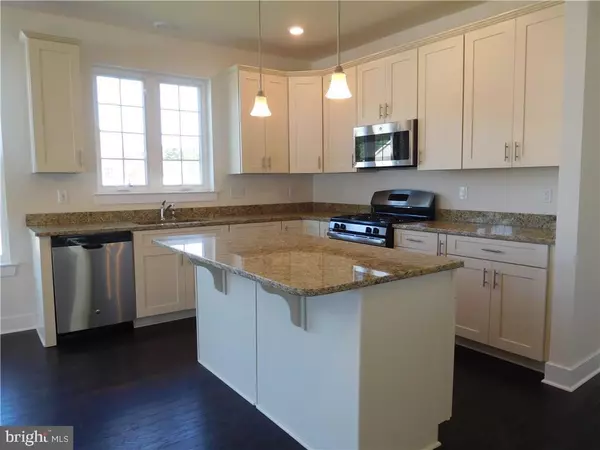For more information regarding the value of a property, please contact us for a free consultation.
57 BUTLER DR Barnegat, NJ 08005
Want to know what your home might be worth? Contact us for a FREE valuation!

Our team is ready to help you sell your home for the highest possible price ASAP
Key Details
Sold Price $374,000
Property Type Single Family Home
Sub Type Detached
Listing Status Sold
Purchase Type For Sale
Square Footage 2,285 sqft
Price per Sqft $163
Subdivision The Venue At Lighthouse Station
MLS Listing ID NJOC163542
Sold Date 05/24/18
Style Ranch/Rambler,Other
Bedrooms 2
Full Baths 2
HOA Fees $212/mo
HOA Y/N Y
Abv Grd Liv Area 2,285
Originating Board JSMLS
Year Built 2017
Tax Year 2017
Property Description
Start making new memories today in this gorgeous, newly built home available at Venue at Lighthouse Station, the newest 55+ community in desirable Barnegat , New Jersey. This Barnegat layout home includes an open-concept floorplan that is fantastic for entertaining or finding a quiet nook to take time to yourself. The gourmet kitchen features stainless appliances, granite countertops and a convenient island with seating. Designer lighting fixtures, an easy-to-use gas fireplace, and upgraded hardwood flooring are just a few of the stylish additions included in this stunner of a home. Upstairs there is a bonus loft space that can be used as an office, craft space or an additional guest room.,Residents of Venue at Lighthouse Station will enjoy the use of a clubhouse with an outdoor heated pool, fitness center, coffee lounge,wine storage, tennis, pickle ball, walking paths and so much more. This home comes with a full builder's warranty and all the benefits of buying a new home from one of the nation's leading new home builders. The location is fantastic with easy access to the parkway, LBI beaches, shopping, dining, doctors, hospitals and so much more. Visit to learn additional details.
Location
State NJ
County Ocean
Area Barnegat Twp (21501)
Zoning RES
Interior
Interior Features Attic, Entry Level Bedroom, Kitchen - Island, Floor Plan - Open, Recessed Lighting, Primary Bath(s), Stall Shower, Walk-in Closet(s)
Heating Forced Air
Cooling Central A/C
Flooring Ceramic Tile, Fully Carpeted, Wood
Fireplaces Number 1
Fireplaces Type Gas/Propane, Stone
Equipment Dishwasher, Dryer, Oven/Range - Gas, Built-In Microwave, Refrigerator, Stove, Oven - Wall, Washer
Furnishings No
Fireplace Y
Appliance Dishwasher, Dryer, Oven/Range - Gas, Built-In Microwave, Refrigerator, Stove, Oven - Wall, Washer
Heat Source Natural Gas
Exterior
Garage Spaces 2.0
Amenities Available Community Center, Exercise Room, Tennis Courts, Retirement Community
Water Access N
Roof Type Shingle
Accessibility None
Attached Garage 2
Total Parking Spaces 2
Garage Y
Building
Lot Description Level
Story 2
Foundation Slab
Sewer Public Sewer
Water Public
Architectural Style Ranch/Rambler, Other
Level or Stories 2
Additional Building Above Grade
New Construction Y
Schools
School District Barnegat Township Public Schools
Others
HOA Fee Include Pool(s),Lawn Maintenance,Snow Removal
Senior Community Yes
Tax ID 999
Ownership Fee Simple
Special Listing Condition Standard
Read Less

Bought with Non Subscribing Member • Non Subscribing Office



