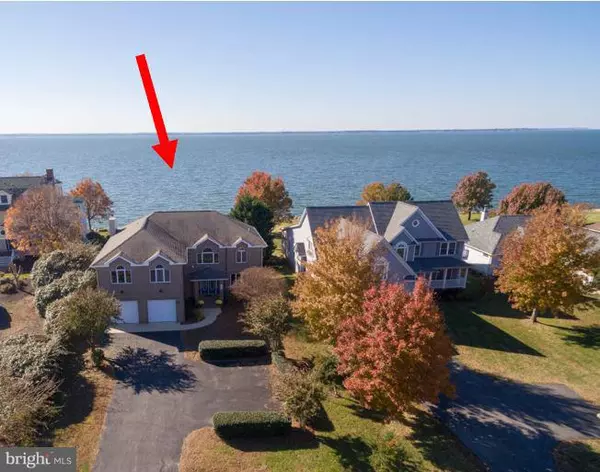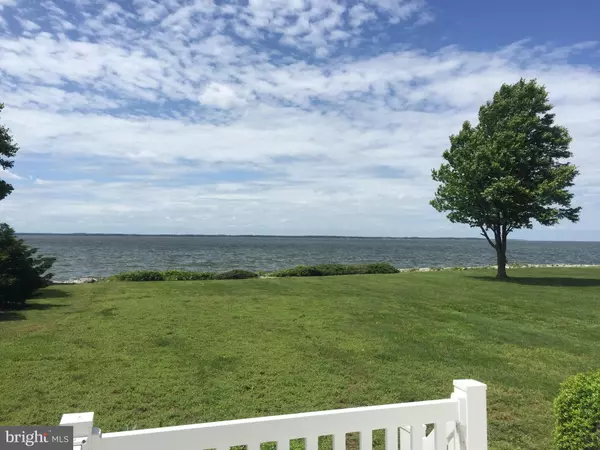For more information regarding the value of a property, please contact us for a free consultation.
17585 W WHITESTONE DR Tall Timbers, MD 20690
Want to know what your home might be worth? Contact us for a FREE valuation!

Our team is ready to help you sell your home for the highest possible price ASAP
Key Details
Sold Price $625,000
Property Type Single Family Home
Sub Type Detached
Listing Status Sold
Purchase Type For Sale
Square Footage 4,084 sqft
Price per Sqft $153
Subdivision Landings At Piney Point
MLS Listing ID MDSM159188
Sold Date 09/09/19
Style Colonial
Bedrooms 4
Full Baths 3
Half Baths 1
HOA Fees $66
HOA Y/N Y
Abv Grd Liv Area 4,084
Originating Board BRIGHT
Year Built 1997
Annual Tax Amount $6,201
Tax Year 2018
Lot Size 0.484 Acres
Acres 0.48
Property Description
Exceptional home in sought-after, waterfront community. Home is in best location in community on quiet cul-de-sac street with private community beach at the end of the street. You can walk to your own deeded boat slip, the pool, tennis courts or tot lot from this house. Wonderful floor-plan, excellent storage, large rooms all with huge closets. Family room with wet bar and fireplace, kitchen and all weather-porch open onto large deck. Views from just about every room in home. Upper level offers 2 master suites; both with walk-in closets and large baths plus each room has a private balcony overlooking the River and sunset view. Spacious, level front yard on waterside of home. Paved driveway offers ample overflow parking for guests. Must see this immaculate home!
Location
State MD
County Saint Marys
Zoning RL
Direction West
Rooms
Other Rooms Living Room, Dining Room, Primary Bedroom, Kitchen, Family Room, Foyer, Sun/Florida Room, Laundry
Interior
Interior Features Floor Plan - Open, Breakfast Area, Built-Ins, Ceiling Fan(s), Family Room Off Kitchen, Formal/Separate Dining Room, Kitchen - Island, Kitchen - Gourmet, Kitchen - Table Space, Primary Bath(s), Primary Bedroom - Bay Front, Pantry, Recessed Lighting, Walk-in Closet(s), Upgraded Countertops, Wet/Dry Bar, Window Treatments, Wood Floors
Hot Water Electric
Heating Heat Pump(s)
Cooling Ceiling Fan(s), Central A/C, Heat Pump(s)
Flooring Hardwood, Ceramic Tile, Carpet
Fireplaces Number 1
Fireplaces Type Heatilator, Screen
Equipment Cooktop, Cooktop - Down Draft, Dishwasher, Disposal, Exhaust Fan, Icemaker, Instant Hot Water, Microwave, Oven - Double, Oven/Range - Electric, Oven - Self Cleaning, Oven - Wall, Refrigerator
Fireplace Y
Window Features Double Pane,Screens
Appliance Cooktop, Cooktop - Down Draft, Dishwasher, Disposal, Exhaust Fan, Icemaker, Instant Hot Water, Microwave, Oven - Double, Oven/Range - Electric, Oven - Self Cleaning, Oven - Wall, Refrigerator
Heat Source Central, Electric, Other, Propane - Owned
Laundry Upper Floor
Exterior
Exterior Feature Balcony, Deck(s), Porch(es), Screened, Enclosed
Parking Features Garage - Front Entry, Garage Door Opener
Garage Spaces 6.0
Utilities Available Cable TV, Propane, Under Ground
Amenities Available Beach, Boat Dock/Slip, Common Grounds, Pool - Outdoor, Pier/Dock, Picnic Area, Tot Lots/Playground, Tennis Courts
Waterfront Description Private Dock Site,Rip-Rap,Sandy Beach
Water Access Y
Water Access Desc Private Access
View River, Water
Accessibility Other
Porch Balcony, Deck(s), Porch(es), Screened, Enclosed
Attached Garage 2
Total Parking Spaces 6
Garage Y
Building
Lot Description Landscaping, Rip-Rapped, Level, No Thru Street
Story 2
Foundation Crawl Space
Sewer Public Sewer
Water Public
Architectural Style Colonial
Level or Stories 2
Additional Building Above Grade, Below Grade
Structure Type 9'+ Ceilings,2 Story Ceilings,Tray Ceilings
New Construction N
Schools
Elementary Schools Piney Point
Middle Schools Spring Ridge
High Schools Leonardtown
School District St. Mary'S County Public Schools
Others
HOA Fee Include Common Area Maintenance,Insurance,Pier/Dock Maintenance,Pool(s),Recreation Facility
Senior Community No
Tax ID 1902029464
Ownership Fee Simple
SqFt Source Assessor
Security Features Monitored,Security System
Horse Property N
Special Listing Condition Standard
Read Less

Bought with Phylicia Parrish • Taylor Properties



