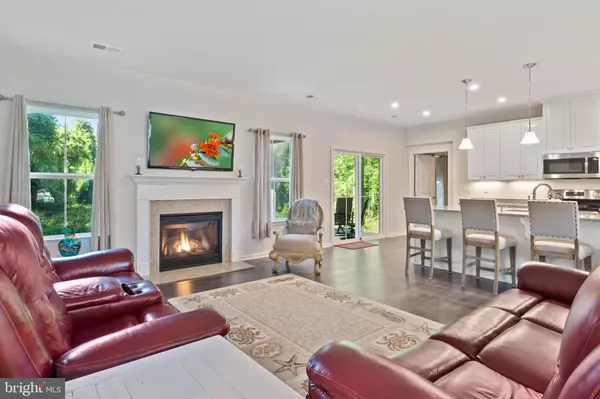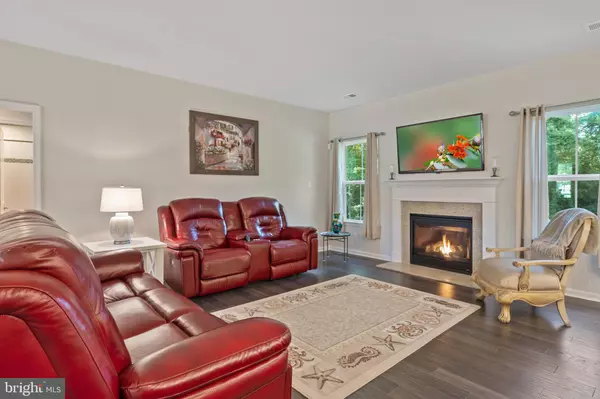For more information regarding the value of a property, please contact us for a free consultation.
32505 W HAVEN WOOD DR Frankford, DE 19945
Want to know what your home might be worth? Contact us for a FREE valuation!

Our team is ready to help you sell your home for the highest possible price ASAP
Key Details
Sold Price $335,000
Property Type Single Family Home
Sub Type Detached
Listing Status Sold
Purchase Type For Sale
Square Footage 1,640 sqft
Price per Sqft $204
Subdivision Fox Haven
MLS Listing ID DESU140268
Sold Date 09/06/19
Style Coastal,Raised Ranch/Rambler
Bedrooms 3
Full Baths 2
HOA Fees $33/ann
HOA Y/N Y
Abv Grd Liv Area 1,640
Originating Board BRIGHT
Year Built 2018
Annual Tax Amount $722
Tax Year 2018
Lot Size 0.340 Acres
Acres 0.34
Lot Dimensions 89.00 x 212.00
Property Description
Welcome to 32505 W Haven Wood Dr, Frankford DE. This is a gorgeous home and only one year young! This home has been meticulously maintained and is fully turn-key. This beauty offers one floor living with a very open floor plan. This lovely residence is situated in a wooded cul de sac on about .34 acres, with a very private rear yard. The elegant hand sculpted wood flooring throughout makes for easy cleaning and practically allergy-free living. The gas fireplace with slate surround centered on the living room is a terrific focal point. This home has a split floor plan design for comfort and privacy when your guests stay the weekend (and you know they'll want to.) The master suite is large and has a full en-suite bath with dual vanities and walk-in shower, and you'll fall in love with the enormous walk-in closet. The two guests rooms on the opposite end share a lovely bath as well. The kitchen is open to the entertainment area and has a stainless appliance package, granite counters, eat-at counter space, terrific cabinetry, dual sink, satin finish hardware, and recessed and pendant lighting. The rear screened porch is a great space for evening meals or morning coffee overlooking the wooded space- very tranquil. Want more? How about a newer (2018) architectural roof and an encapsulated crawl space. Still not enough? The ridiculously low HOA fee ($400 a year) includes the community's salt water pool, the taxes are very low, about $720 a year (yes, a year and that includes your school tax!) There is no land lease, no city tax, what could top this off? How about a quick 10 minute drive into Fenwick Island, one of Delaware's 5-star beaches and Ocean City MD is only 15 minutes away, and a 4 minute drive to grocery shopping at Harris Teeters. There is more shopping, entertainment, and dining than you can imagine, all within a few minutes of your new home. This would be a very savvy purchase.
Location
State DE
County Sussex
Area Baltimore Hundred (31001)
Zoning E
Direction Northeast
Rooms
Main Level Bedrooms 3
Interior
Interior Features Kitchen - Gourmet, Floor Plan - Open, Entry Level Bedroom, Dining Area, Crown Moldings, Combination Dining/Living, Primary Bath(s), Recessed Lighting, Upgraded Countertops, Walk-in Closet(s), Window Treatments, Wood Floors
Heating Central
Cooling Central A/C
Fireplaces Number 1
Fireplaces Type Gas/Propane
Equipment Dishwasher, Disposal, Dryer - Electric, Microwave, Oven - Self Cleaning, Oven/Range - Electric, Refrigerator, Stainless Steel Appliances
Furnishings No
Fireplace Y
Window Features Vinyl Clad,Screens,Double Pane
Appliance Dishwasher, Disposal, Dryer - Electric, Microwave, Oven - Self Cleaning, Oven/Range - Electric, Refrigerator, Stainless Steel Appliances
Heat Source Electric
Laundry Main Floor
Exterior
Parking Features Garage - Front Entry, Inside Access
Garage Spaces 4.0
Water Access N
View Trees/Woods
Roof Type Architectural Shingle
Accessibility None
Attached Garage 2
Total Parking Spaces 4
Garage Y
Building
Story 1
Foundation Crawl Space
Sewer Public Sewer
Water Public
Architectural Style Coastal, Raised Ranch/Rambler
Level or Stories 1
Additional Building Above Grade, Below Grade
New Construction N
Schools
School District Indian River
Others
Senior Community No
Tax ID 533-11.00-504.00
Ownership Fee Simple
SqFt Source Estimated
Acceptable Financing Cash, Conventional, FHA, VA
Horse Property N
Listing Terms Cash, Conventional, FHA, VA
Financing Cash,Conventional,FHA,VA
Special Listing Condition Standard
Read Less

Bought with LESLIE KOPP • Long & Foster Real Estate, Inc.



