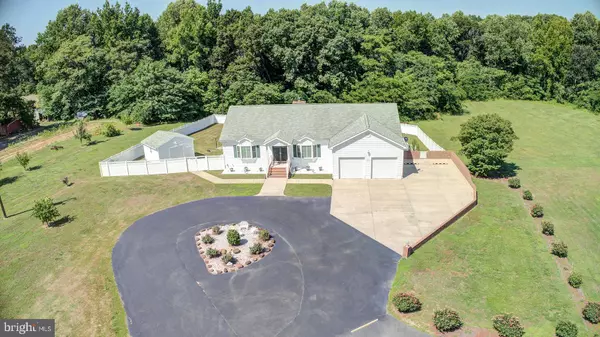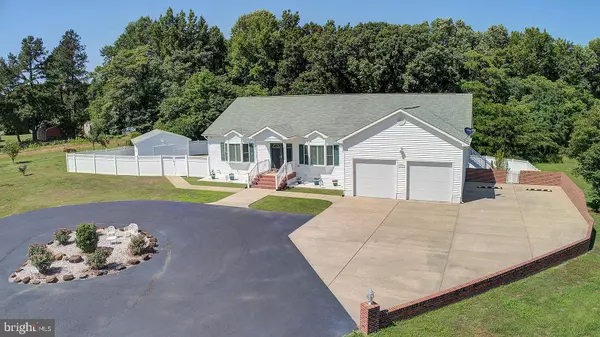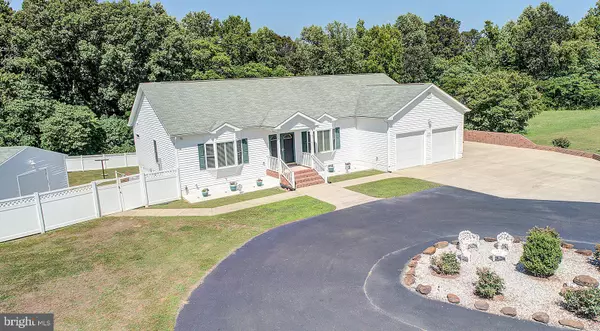For more information regarding the value of a property, please contact us for a free consultation.
555 PORTER LANE Montross, VA 22520
Want to know what your home might be worth? Contact us for a FREE valuation!

Our team is ready to help you sell your home for the highest possible price ASAP
Key Details
Sold Price $305,000
Property Type Single Family Home
Sub Type Detached
Listing Status Sold
Purchase Type For Sale
Square Footage 4,320 sqft
Price per Sqft $70
Subdivision Montross
MLS Listing ID VAWE114648
Sold Date 09/06/19
Style Ranch/Rambler
Bedrooms 4
Full Baths 4
Half Baths 1
HOA Y/N N
Abv Grd Liv Area 2,232
Originating Board BRIGHT
Year Built 2009
Annual Tax Amount $2,262
Tax Year 2018
Lot Size 2.100 Acres
Acres 2.1
Property Description
You have to see inside to believe what a fantastic home this is - custom built home; sidewalks; multiple patios; deck; retaining brick walls; paved driveway; 2-car garage that is heated and air conditioned; shed; fenced yard; upstairs has beautiful custom cabinet kitchen with lots of extras; walk-in pantry; huge living area with gas fireplace; dining room; master bedroom with master bath; bright sunshiny sunroom; fully finished basement with its own kitchen; 3 bedrooms; 3 baths; sauna room; family room with wood burning stove; one bath has steam shower; ideal for two families or a large family; get away from the city life and all the traffic and enjoy country living in this beautiful home in quaint Town of Montross
Location
State VA
County Westmoreland
Zoning R
Rooms
Other Rooms Living Room, Dining Room, Bedroom 2, Bedroom 3, Bedroom 4, Kitchen, Family Room, Foyer, Bedroom 1, Sun/Florida Room, Other, Bathroom 1, Bathroom 2, Bathroom 3
Basement Fully Finished, Connecting Stairway
Main Level Bedrooms 1
Interior
Heating Heat Pump - Gas BackUp
Cooling Ceiling Fan(s), Heat Pump(s), Central A/C
Fireplace Y
Heat Source Propane - Owned, Wood
Exterior
Parking Features Garage - Front Entry
Garage Spaces 2.0
Water Access N
Roof Type Composite
Accessibility None
Attached Garage 2
Total Parking Spaces 2
Garage Y
Building
Story 2
Sewer On Site Septic
Water None
Architectural Style Ranch/Rambler
Level or Stories 2
Additional Building Above Grade, Below Grade
Structure Type Dry Wall
New Construction N
Schools
School District Westmoreland County Public Schools
Others
Senior Community No
Tax ID 12302-1
Ownership Fee Simple
SqFt Source Estimated
Special Listing Condition Standard
Read Less

Bought with Melissa L Bradley • Shore Realty, Inc.



