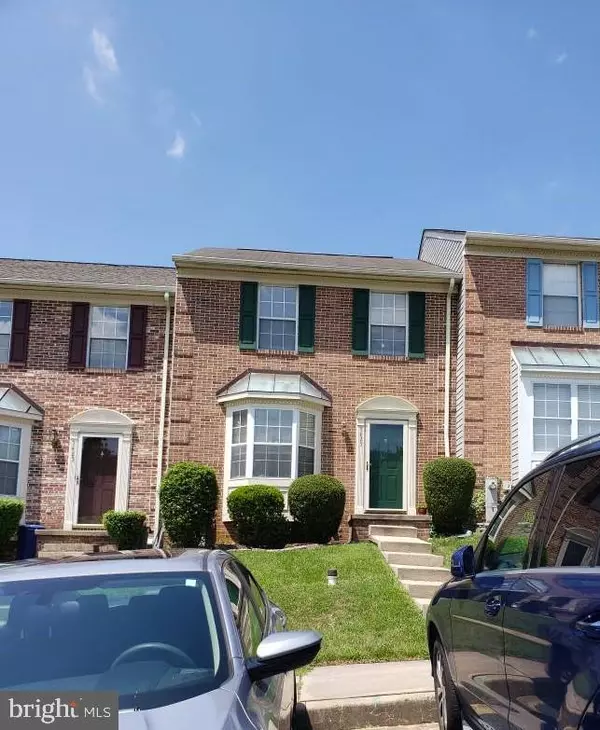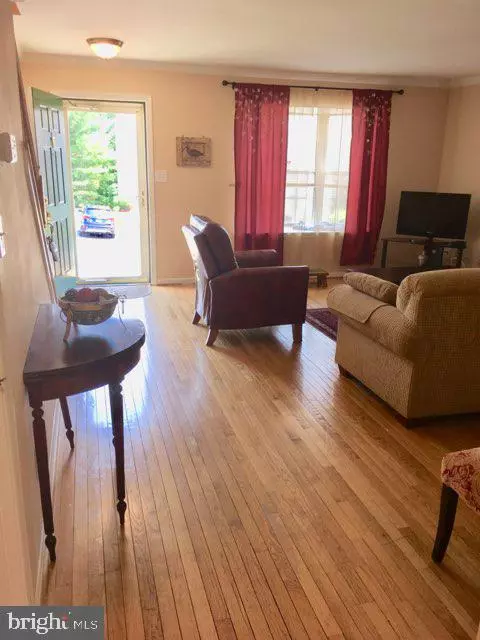For more information regarding the value of a property, please contact us for a free consultation.
1423 PRIMROSE PL Belcamp, MD 21017
Want to know what your home might be worth? Contact us for a FREE valuation!

Our team is ready to help you sell your home for the highest possible price ASAP
Key Details
Sold Price $185,000
Property Type Townhouse
Sub Type Interior Row/Townhouse
Listing Status Sold
Purchase Type For Sale
Square Footage 1,500 sqft
Price per Sqft $123
Subdivision Riverside
MLS Listing ID MDHR236062
Sold Date 09/05/19
Style Traditional
Bedrooms 3
Full Baths 2
Half Baths 1
HOA Fees $46/mo
HOA Y/N Y
Abv Grd Liv Area 1,200
Originating Board BRIGHT
Year Built 1991
Annual Tax Amount $1,836
Tax Year 2018
Lot Size 2,000 Sqft
Acres 0.05
Lot Dimensions 0.00 x 0.00
Property Description
Located so conveniently right off I95 and Route 7, this roomy home greets you with a sparkling wood floor in the huge living room or living room/dining area. The kitchen with pass-thru to living room was updated with new cabinets, counter tops and sinks this past January. Its large enough for a junior dining room setup or similar eat in arrangement. Sliders lead to a two tier deck and fenced in rear. The second floor contains 3 bedrooms, one with new carpet. The master bedroom has its own bath with shower and full wall with closets. The lowest level contains a half bath, laundry room and huge family room with a wall of builtins and a big wet bar. Sliders lead to the patio and yard. What a wonderful place to come home to at the end of a busy day!
Location
State MD
County Harford
Zoning R4
Rooms
Other Rooms Living Room, Dining Room, Kitchen, Family Room, Bathroom 3
Basement Connecting Stairway, Full, Fully Finished, Heated, Improved, Interior Access, Outside Entrance, Rear Entrance, Sump Pump, Walkout Level
Interior
Interior Features Attic, Breakfast Area, Built-Ins, Carpet, Ceiling Fan(s), Combination Dining/Living, Combination Kitchen/Dining, Dining Area, Floor Plan - Traditional, Kitchen - Country, Kitchen - Eat-In, Kitchen - Table Space, Primary Bath(s), Pantry, Recessed Lighting, Tub Shower, Wet/Dry Bar, Wood Floors
Hot Water Electric
Heating Heat Pump(s)
Cooling Central A/C, Ceiling Fan(s)
Equipment Dishwasher, Disposal, Dryer, Dryer - Electric, Dryer - Front Loading, Exhaust Fan, Icemaker, Oven/Range - Electric, Range Hood, Refrigerator, Stove, Washer, Water Heater
Fireplace N
Appliance Dishwasher, Disposal, Dryer, Dryer - Electric, Dryer - Front Loading, Exhaust Fan, Icemaker, Oven/Range - Electric, Range Hood, Refrigerator, Stove, Washer, Water Heater
Heat Source Electric
Exterior
Water Access N
Accessibility None
Garage N
Building
Story 3+
Sewer Public Sewer
Water Public
Architectural Style Traditional
Level or Stories 3+
Additional Building Above Grade, Below Grade
New Construction N
Schools
School District Harford County Public Schools
Others
Pets Allowed Y
HOA Fee Include All Ground Fee,Common Area Maintenance,Lawn Maintenance,Road Maintenance,Snow Removal,Trash
Senior Community No
Tax ID 01-245155
Ownership Fee Simple
SqFt Source Estimated
Acceptable Financing Conventional, FHA, FHA 203(b), VA
Listing Terms Conventional, FHA, FHA 203(b), VA
Financing Conventional,FHA,FHA 203(b),VA
Special Listing Condition Standard
Pets Allowed No Pet Restrictions
Read Less

Bought with Kenneth Hutchinson • RE/MAX Chesapeake



