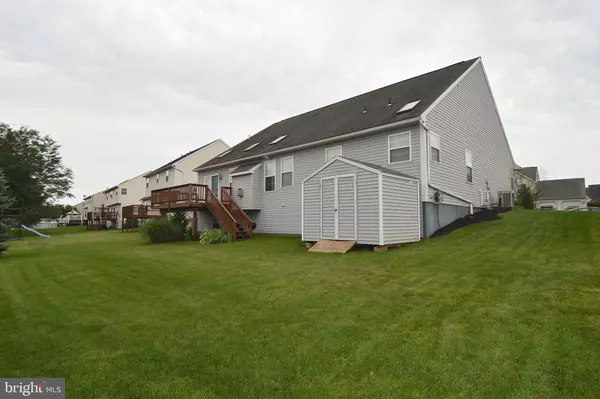For more information regarding the value of a property, please contact us for a free consultation.
518 CALABRIA DR Blandon, PA 19510
Want to know what your home might be worth? Contact us for a FREE valuation!

Our team is ready to help you sell your home for the highest possible price ASAP
Key Details
Sold Price $235,000
Property Type Single Family Home
Sub Type Detached
Listing Status Sold
Purchase Type For Sale
Square Footage 1,852 sqft
Price per Sqft $126
Subdivision Shadow Ridge
MLS Listing ID PABK343904
Sold Date 08/30/19
Style Ranch/Rambler
Bedrooms 3
Full Baths 2
HOA Y/N N
Abv Grd Liv Area 1,852
Originating Board BRIGHT
Year Built 2001
Annual Tax Amount $6,650
Tax Year 2019
Lot Size 0.280 Acres
Acres 0.28
Lot Dimensions 0.00 x 0.00
Property Description
This amazing modern ranch style home featuring an open floor plan is located in the Shadow Ridge Community in Maidencreek Township. This well cared for 3 bed 2 bath home is very roomy and includes dramatic vaulted ceilings, tile flooring, custom oak cabinetry, and hi efficient gas forced air heat and central ac system. When you enter the home you are welcomed by the open tiled foyer with access to formal dining room and guest bedroom/study and laundry room. The dining room is accented with a tray ceiling and crown moldings. As you continue down the foyer you are greeted by the spacious family room with vaulted ceiling, skylights and decorative gas fireplace with custom mantle. Adjacent to the family room is the kitchen and dinette area. The kitchen offers custom oak cabinetry with plenty of counter top workspace, vaulted ceiling, tile floors and all the appliances. The dinette also includes tile floors, vaulted ceiling, skylights and a patio door to the large rear deck overlooking the rear yard. The master suite is generously fixed and accented with walk-in closet and super bath including Jacuzzi whirlpool tub, double bowl sink and walk-in shower. The remaining 2 bedrooms are very roomy with plenty of closet space. The laundry room is conveniently located on the main floor off the foyer. If additional living area is required, the basement is an open floor plan offering many opportunities. This is a turnkey home that has been well maintained and will be sure to please.
Location
State PA
County Berks
Area Maidencreek Twp (10261)
Zoning RESIDENTIAL
Rooms
Other Rooms Dining Room, Bedroom 2, Kitchen, Family Room, Bedroom 1, Laundry
Basement Full, Unfinished
Main Level Bedrooms 3
Interior
Hot Water Natural Gas
Cooling Central A/C
Flooring Carpet, Ceramic Tile
Fireplaces Number 1
Fireplaces Type Gas/Propane
Equipment Built-In Microwave, Built-In Range, Dishwasher, Dryer, Refrigerator, Washer
Fireplace Y
Appliance Built-In Microwave, Built-In Range, Dishwasher, Dryer, Refrigerator, Washer
Heat Source Natural Gas
Laundry Main Floor
Exterior
Parking Features Garage - Front Entry
Garage Spaces 2.0
Water Access N
Roof Type Architectural Shingle,Pitched
Accessibility None
Road Frontage Boro/Township
Attached Garage 2
Total Parking Spaces 2
Garage Y
Building
Story 1
Sewer Public Sewer
Water Public
Architectural Style Ranch/Rambler
Level or Stories 1
Additional Building Above Grade, Below Grade
Structure Type Tray Ceilings,Vaulted Ceilings
New Construction N
Schools
School District Fleetwood Area
Others
Senior Community No
Tax ID 61-5421-17-02-4083
Ownership Fee Simple
SqFt Source Estimated
Acceptable Financing Cash, Conventional, FHA, VA
Listing Terms Cash, Conventional, FHA, VA
Financing Cash,Conventional,FHA,VA
Special Listing Condition Standard
Read Less

Bought with Brad S Weisman • Keller Williams Platinum Realty



