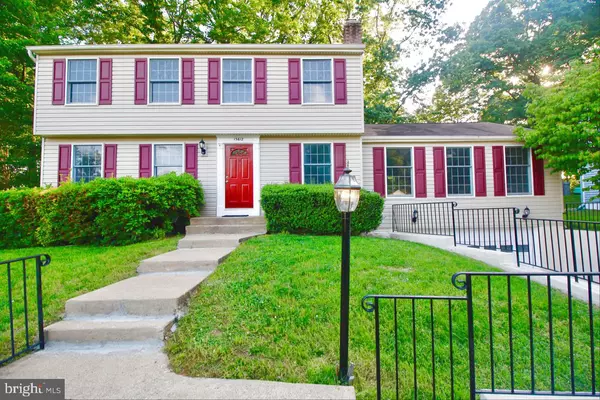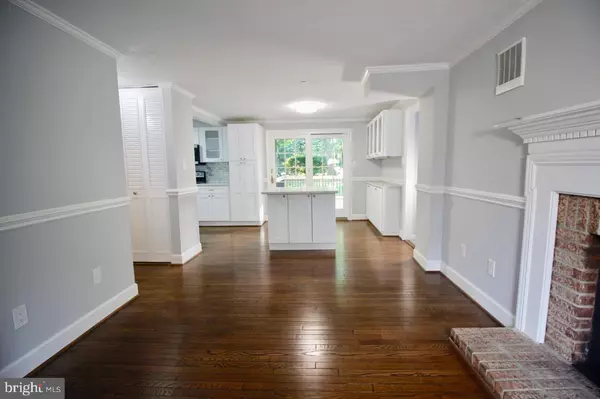For more information regarding the value of a property, please contact us for a free consultation.
15612 RHAME DR Dumfries, VA 22025
Want to know what your home might be worth? Contact us for a FREE valuation!

Our team is ready to help you sell your home for the highest possible price ASAP
Key Details
Sold Price $442,500
Property Type Single Family Home
Sub Type Detached
Listing Status Sold
Purchase Type For Sale
Square Footage 3,156 sqft
Price per Sqft $140
Subdivision Montclair/Country Club
MLS Listing ID VAPW467628
Sold Date 08/29/19
Style Colonial
Bedrooms 4
Full Baths 2
Half Baths 2
HOA Fees $59/mo
HOA Y/N Y
Abv Grd Liv Area 2,256
Originating Board BRIGHT
Year Built 1978
Annual Tax Amount $4,706
Tax Year 2019
Lot Size 8,799 Sqft
Acres 0.2
Property Description
COME & SEE. Large 3900 Square Foot Wonderful 3 Level Colonial with many updates! New Carpet & Flooring throughout. Hardwood floor on Main level. Brand New Kitchen! New Stainless Steel Appliances, Stone Countertops and Cabinets! Fresh paint thought out. Updated Full Bath! New Interior Doors & Hardware. Fully Finished Basement. NEW Washer & Dryer. Recent HVAC and Water Heater. Located next to Golf Course. 5 Minute Walking Distance to a Dolphins Beach and "NEW" Playground. 2 Car Garage with a long Driveway. New Siding and New Rear Deck! Close to the Fantastic Highly Rated Henderson Elementary. This house is fantastic!
Location
State VA
County Prince William
Zoning RPC
Direction North
Rooms
Basement Other, Fully Finished, Improved
Interior
Interior Features Breakfast Area, Carpet, Dining Area, Family Room Off Kitchen, Floor Plan - Traditional, Formal/Separate Dining Room, Kitchen - Galley, Primary Bath(s), Upgraded Countertops, Wood Floors
Hot Water Electric
Heating Heat Pump(s), Central
Cooling Central A/C
Flooring Carpet, Ceramic Tile, Hardwood
Fireplaces Number 1
Fireplaces Type Brick
Equipment Built-In Microwave, Dishwasher, Disposal, Dryer - Electric, Oven/Range - Electric, Refrigerator, Stainless Steel Appliances, Washer, Water Heater
Fireplace Y
Appliance Built-In Microwave, Dishwasher, Disposal, Dryer - Electric, Oven/Range - Electric, Refrigerator, Stainless Steel Appliances, Washer, Water Heater
Heat Source Electric
Laundry Basement
Exterior
Exterior Feature Deck(s)
Parking Features Garage - Front Entry, Garage Door Opener
Garage Spaces 4.0
Utilities Available Electric Available, Phone, Water Available
Amenities Available Basketball Courts, Beach, Bike Trail, Boat Dock/Slip, Common Grounds, Golf Course, Golf Course Membership Available, Jog/Walk Path, Lake, Meeting Room, Picnic Area, Pier/Dock, Tot Lots/Playground, Water/Lake Privileges
Water Access N
View Golf Course, Street, Trees/Woods, Valley
Roof Type Asphalt
Street Surface Black Top
Accessibility None
Porch Deck(s)
Road Frontage State
Attached Garage 2
Total Parking Spaces 4
Garage Y
Building
Story 3+
Foundation Concrete Perimeter
Sewer Public Sewer
Water Public
Architectural Style Colonial
Level or Stories 3+
Additional Building Above Grade, Below Grade
Structure Type Dry Wall
New Construction N
Schools
Elementary Schools Henderson
Middle Schools Saunders
High Schools Forest Park
School District Prince William County Public Schools
Others
Pets Allowed Y
HOA Fee Include Common Area Maintenance,Management,Snow Removal,Recreation Facility
Senior Community No
Tax ID 8190-38-7877
Ownership Fee Simple
SqFt Source Estimated
Acceptable Financing FHA, VHDA, Cash, Conventional
Horse Property N
Listing Terms FHA, VHDA, Cash, Conventional
Financing FHA,VHDA,Cash,Conventional
Special Listing Condition Standard
Pets Allowed Dogs OK, Cats OK
Read Less

Bought with Laura Conklin • Keller Williams Realty/Lee Beaver & Assoc.



