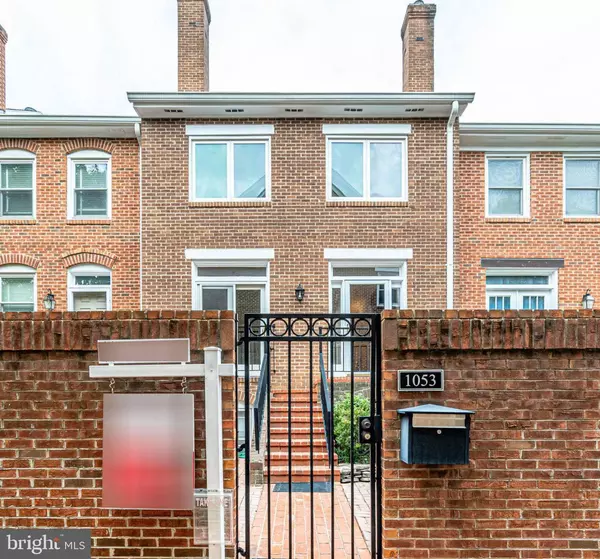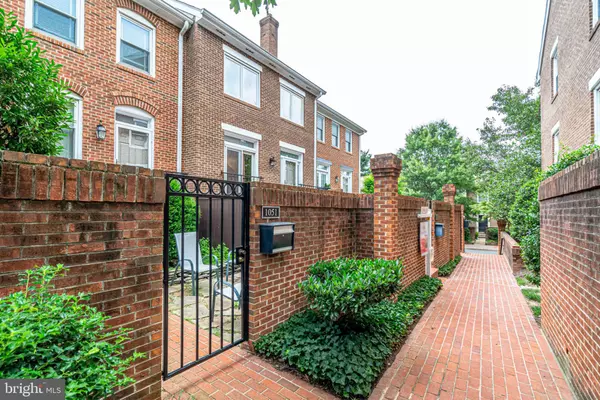For more information regarding the value of a property, please contact us for a free consultation.
1053 N STAFFORD ST #18B Arlington, VA 22201
Want to know what your home might be worth? Contact us for a FREE valuation!

Our team is ready to help you sell your home for the highest possible price ASAP
Key Details
Sold Price $791,000
Property Type Condo
Sub Type Condo/Co-op
Listing Status Sold
Purchase Type For Sale
Square Footage 1,356 sqft
Price per Sqft $583
Subdivision Randolph Square
MLS Listing ID VAAR100035
Sold Date 08/30/19
Style Colonial
Bedrooms 3
Full Baths 2
Condo Fees $270/mo
HOA Y/N N
Abv Grd Liv Area 1,356
Originating Board BRIGHT
Year Built 1981
Annual Tax Amount $7,059
Tax Year 2019
Property Description
In the heart of all of the Ballston action where you can live a car-free existence! A block to the Ballston metro and a few steps further to Ballston Quarter s shops/restaurants. This fully updated 2-level, over 1,300 square feet, townhome offers 3 generously sized bedrooms and 2 full bathrooms, including one en-suite. Step into your private urban oasis via the gated brick patio, perfect for entertaining. On the main level is an open living room/dining room with built-in bookcases and a wood-burning fireplace. The kitchen has been fully updated with gleaming quartz countertops + all new stainless GE appliances. Upstairs offers three spacious bedrooms, each with picture windows and loads of light. The master suite has two large closets, one a walk-in with a separate vanity as well as an en-suite full bathroom with tub. Wood floors throughout. Pull down attic for storage. Reserved parking space and ample visitor spots.
Location
State VA
County Arlington
Zoning R15-30T
Rooms
Other Rooms Living Room, Dining Room, Primary Bedroom, Bedroom 2, Bedroom 3, Kitchen, Bathroom 2, Attic, Primary Bathroom
Interior
Interior Features Built-Ins, Crown Moldings, Dining Area, Floor Plan - Open, Primary Bath(s), Upgraded Countertops, Walk-in Closet(s), Wood Floors
Heating Forced Air
Cooling Central A/C
Fireplaces Number 1
Fireplaces Type Wood
Equipment Built-In Microwave, Dishwasher, Disposal, Oven/Range - Electric, Refrigerator, Stainless Steel Appliances, Washer/Dryer Stacked
Furnishings No
Fireplace Y
Window Features Sliding,Screens,Insulated,Casement
Appliance Built-In Microwave, Dishwasher, Disposal, Oven/Range - Electric, Refrigerator, Stainless Steel Appliances, Washer/Dryer Stacked
Heat Source Electric
Laundry Upper Floor, Has Laundry
Exterior
Garage Spaces 1.0
Parking On Site 1
Amenities Available Reserved/Assigned Parking
Water Access N
Roof Type Asbestos Shingle
Accessibility None
Total Parking Spaces 1
Garage N
Building
Story 2
Sewer Public Sewer
Water Public
Architectural Style Colonial
Level or Stories 2
Additional Building Above Grade, Below Grade
New Construction N
Schools
Elementary Schools Ashlawn
Middle Schools Swanson
High Schools Washington-Liberty
School District Arlington County Public Schools
Others
Pets Allowed Y
HOA Fee Include Common Area Maintenance,Ext Bldg Maint,Snow Removal,Sewer,Insurance,Parking Fee
Senior Community No
Tax ID 14-025-065
Ownership Condominium
Horse Property N
Special Listing Condition Standard
Pets Allowed No Pet Restrictions
Read Less

Bought with Eileen R Aronovitch • Keller Williams Realty



