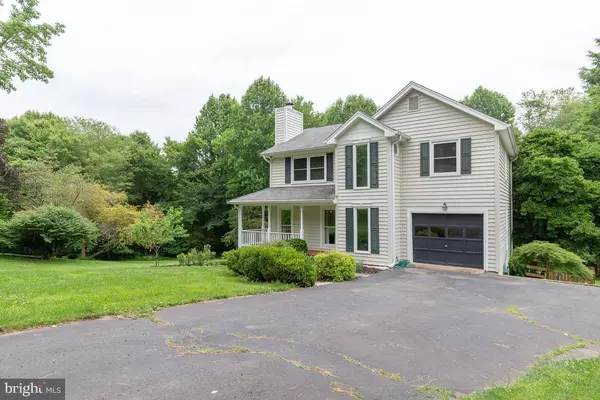For more information regarding the value of a property, please contact us for a free consultation.
7379 VICTORIA DR Warrenton, VA 20187
Want to know what your home might be worth? Contact us for a FREE valuation!

Our team is ready to help you sell your home for the highest possible price ASAP
Key Details
Sold Price $409,977
Property Type Single Family Home
Sub Type Detached
Listing Status Sold
Purchase Type For Sale
Square Footage 2,424 sqft
Price per Sqft $169
Subdivision Terranova
MLS Listing ID VAFQ160782
Sold Date 08/29/19
Style Colonial
Bedrooms 4
Full Baths 3
Half Baths 1
HOA Fees $4/ann
HOA Y/N Y
Abv Grd Liv Area 1,672
Originating Board BRIGHT
Year Built 1984
Annual Tax Amount $3,555
Tax Year 2018
Lot Size 0.599 Acres
Acres 0.6
Property Description
WOW!CHECK OUT THE HIGH DEF VIDEO TOUR! Stunningly updated and well cared for home in Terranova! .6 acre lot with huge back yard, front porch and huge driveway! The master suite is stunning with a marble walk in shower and HUGE master closet. You will not find another master bath like this one! The kitchen has been updated with white shaker cabinets, granite and stainless steel. Hardwood floors on the main level, kitchen opens to the deck that overlooks the massive back yard. The lower level can be utilized as a bedroom or rec room. It has a full bath and walks out to the back yard.
Location
State VA
County Fauquier
Zoning R1
Rooms
Basement Fully Finished
Interior
Heating Central
Cooling Ceiling Fan(s), Central A/C
Equipment Dishwasher, Disposal, Dryer, Icemaker, Stove, Washer, Water Heater
Fireplace Y
Appliance Dishwasher, Disposal, Dryer, Icemaker, Stove, Washer, Water Heater
Heat Source Natural Gas
Exterior
Parking Features Garage - Front Entry
Garage Spaces 7.0
Water Access N
Accessibility None
Attached Garage 2
Total Parking Spaces 7
Garage Y
Building
Story 3+
Sewer Septic = # of BR
Water Public
Architectural Style Colonial
Level or Stories 3+
Additional Building Above Grade, Below Grade
New Construction N
Schools
Elementary Schools P.B. Smith
Middle Schools Warrenton
High Schools Kettle Run
School District Fauquier County Public Schools
Others
HOA Fee Include Common Area Maintenance
Senior Community No
Tax ID 6994-79-6637
Ownership Fee Simple
SqFt Source Assessor
Special Listing Condition Standard
Read Less

Bought with Jodi J. McCallister • Berkshire Hathaway HomeServices PenFed Realty



