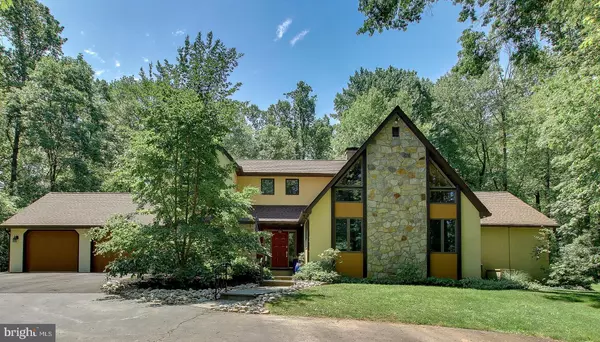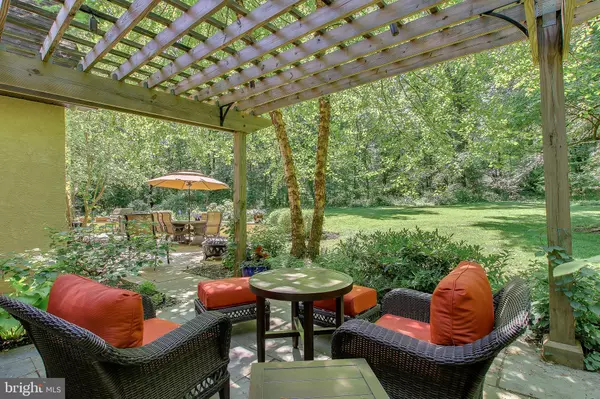For more information regarding the value of a property, please contact us for a free consultation.
2240 BERKS RD Lansdale, PA 19446
Want to know what your home might be worth? Contact us for a FREE valuation!

Our team is ready to help you sell your home for the highest possible price ASAP
Key Details
Sold Price $645,000
Property Type Single Family Home
Sub Type Detached
Listing Status Sold
Purchase Type For Sale
Square Footage 3,347 sqft
Price per Sqft $192
Subdivision None Available
MLS Listing ID PAMC610492
Sold Date 08/29/19
Style Contemporary
Bedrooms 3
Full Baths 3
Half Baths 1
HOA Y/N N
Abv Grd Liv Area 3,347
Originating Board BRIGHT
Year Built 1985
Annual Tax Amount $9,211
Tax Year 2020
Lot Size 2.500 Acres
Acres 2.5
Lot Dimensions 20.00 x 0.00
Property Description
Looking for quality and style? Of course you are. How about something out of the ordinary with attention to detail? This custom contemporary home has the finest features melded with an easy living floor plan which includes two first floor offices. In 2007-8 this lovely home had a makeover that expanded it by 1100 SF almost 50% of it s size. And yet, you can't tell where the old stops and the new starts. A new roof was part of the remodel and an entirely new gourmet kitchen which now includes a Thermador refrigerator, Thermador gas cook top, Wolf double oven, brand new Bosch dishwasher, recessed lighting, vaulted ceiling, prep sink with pedal, built-in steamer, built-in banquette with storage, fabulous multi-level island and even more ! The quality is obvious in the top of the line Andersen casement windows, almost new Lennox heat pump, Kohler whole house generator with dedicated 200 amp circuit breaker box, huge bluestone patio, solid wood interior doors AND a county inspected and approved resurfaced septic system. But take a moment to focus on the floor plan and views and sight lines. The great room has a spectacular view outside but the view to the stone fireplace with Quadra-Fire wood stove is cozy and relaxing. Beautiful pocket doors lead to the dining room with its Andersen bay window. In fact, there are three sets of pocket doors which you might miss. The double offices are perfect for all those who work at home but one could easily be used as a library, music room, sitting room or guest room. The first floor master opens to a pergola covered patio and also features a fabulous bathroom redone in 2016 with granite, radiant heated floors and a very grand shower with bench, rain shower head and hand held sprayer. All closets have custom organizers. The loft is wide open and very large. Family room? TV room? The second floor bedrooms and stylish full bath were part of the addition too. The second floor addition is heated by propane. Notice the build in fire escape ladders in both bedrooms and a laundry chute! Great eaves storage and walk in closets. The basement is unfinished but quite large and it has a bilco unit so you are free to finish as you choose. . This slice of heaven includes an outdoor living area that is just so peaceful and pretty. The pictures tell the tale of a sweet Worcester paradise.
Location
State PA
County Montgomery
Area Worcester Twp (10667)
Zoning AGR
Rooms
Other Rooms Living Room, Dining Room, Primary Bedroom, Sitting Room, Bedroom 2, Bedroom 3, Kitchen, Laundry, Loft, Office
Basement Full, Unfinished, Walkout Stairs
Main Level Bedrooms 1
Interior
Interior Features Ceiling Fan(s), Formal/Separate Dining Room, Kitchen - Gourmet, Kitchen - Island, Kitchen - Table Space, Laundry Chute, Primary Bath(s), Pantry, Recessed Lighting, Stall Shower, Store/Office, Walk-in Closet(s)
Hot Water Electric
Heating Forced Air
Cooling Central A/C
Flooring Carpet, Hardwood, Laminated, Tile/Brick
Fireplaces Number 1
Fireplaces Type Marble, Stone, Wood
Equipment Built-In Microwave, Built-In Range, Dishwasher, Dryer - Electric, Washer
Furnishings No
Fireplace Y
Window Features Casement
Appliance Built-In Microwave, Built-In Range, Dishwasher, Dryer - Electric, Washer
Heat Source Electric, Propane - Leased, Wood
Laundry Main Floor
Exterior
Parking Features Garage - Front Entry, Garage Door Opener, Inside Access
Garage Spaces 9.0
Water Access N
View Trees/Woods, Garden/Lawn
Roof Type Architectural Shingle
Accessibility None
Attached Garage 2
Total Parking Spaces 9
Garage Y
Building
Lot Description Flag, Private, Rear Yard
Story 2
Sewer On Site Septic
Water Well
Architectural Style Contemporary
Level or Stories 2
Additional Building Above Grade, Below Grade
New Construction N
Schools
High Schools Methacton
School District Methacton
Others
Senior Community No
Tax ID 67-00-00190-508
Ownership Fee Simple
SqFt Source Assessor
Security Features Security System
Acceptable Financing Cash, Conventional
Listing Terms Cash, Conventional
Financing Cash,Conventional
Special Listing Condition Standard
Read Less

Bought with Maureen P King • Keller Williams Real Estate-Montgomeryville



