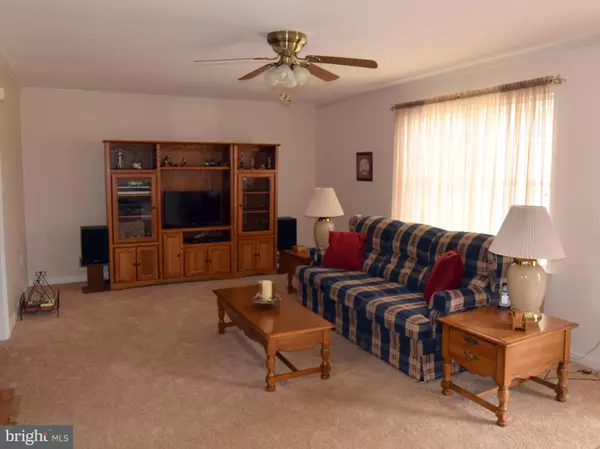For more information regarding the value of a property, please contact us for a free consultation.
1 MEADOW RUN Georgetown, DE 19947
Want to know what your home might be worth? Contact us for a FREE valuation!

Our team is ready to help you sell your home for the highest possible price ASAP
Key Details
Sold Price $229,000
Property Type Single Family Home
Sub Type Detached
Listing Status Sold
Purchase Type For Sale
Square Footage 1,680 sqft
Price per Sqft $136
Subdivision Meadows (7)
MLS Listing ID DESU134816
Sold Date 08/30/19
Style Ranch/Rambler
Bedrooms 3
Full Baths 2
HOA Fees $16/ann
HOA Y/N Y
Abv Grd Liv Area 1,680
Originating Board BRIGHT
Year Built 2004
Annual Tax Amount $750
Tax Year 2018
Lot Size 0.300 Acres
Acres 0.3
Lot Dimensions 134x100
Property Description
Well maintained home on the edge of town. All appliances and most furniture is included. It also includes a FREE HOME WARRANTY. 3 Bedrooms and 2 Baths makes this the perfect home for a growing family or retirees. Nice wide streets make it perfect for walking or biking. Floored attic for extra storage as well as the over sized 2 car garage. Huge side yard that's perfect for the veggie garden. Low HOA fee. This is the center of Sussex County and gives easy access to every attraction you can name. Large driveway has room for four or more vehicles. Recent price reduction makes this home a must for any tour.
Location
State DE
County Sussex
Area Georgetown Hundred (31006)
Zoning Q
Direction South
Rooms
Other Rooms Living Room, Dining Room, Bedroom 2, Bedroom 3, Kitchen, Bedroom 1, Laundry
Main Level Bedrooms 3
Interior
Interior Features Attic, Carpet, Ceiling Fan(s), Combination Kitchen/Dining, Crown Moldings, Floor Plan - Traditional, Kitchen - Island, Primary Bath(s), Pantry, Stall Shower, Window Treatments, Wood Floors
Hot Water Electric
Heating Heat Pump - Electric BackUp
Cooling Central A/C
Flooring Partially Carpeted, Vinyl, Wood
Equipment Built-In Microwave, Built-In Range, Dishwasher, Disposal, Dryer, Dryer - Electric, Dryer - Front Loading, Microwave, Oven - Self Cleaning, Oven/Range - Electric, Refrigerator, Washer
Fireplace N
Appliance Built-In Microwave, Built-In Range, Dishwasher, Disposal, Dryer, Dryer - Electric, Dryer - Front Loading, Microwave, Oven - Self Cleaning, Oven/Range - Electric, Refrigerator, Washer
Heat Source Electric
Exterior
Parking Features Additional Storage Area, Garage - Front Entry, Garage Door Opener, Inside Access, Oversized
Garage Spaces 6.0
Utilities Available Cable TV, Phone Connected, Under Ground
Amenities Available None
Water Access N
Roof Type Asphalt,Shingle
Street Surface Black Top
Accessibility None
Road Frontage City/County
Attached Garage 2
Total Parking Spaces 6
Garage Y
Building
Lot Description Cleared, Front Yard, Irregular, Landscaping, Level, Rear Yard, SideYard(s)
Story 1
Foundation Block, Crawl Space
Sewer Public Septic
Water Public
Architectural Style Ranch/Rambler
Level or Stories 1
Additional Building Above Grade, Below Grade
Structure Type Dry Wall
New Construction N
Schools
High Schools Sussex Central
School District Indian River
Others
HOA Fee Include Common Area Maintenance
Senior Community No
Tax ID 135-20.00-172.00
Ownership Fee Simple
SqFt Source Assessor
Acceptable Financing Cash, Conventional, FHA, VA
Horse Property N
Listing Terms Cash, Conventional, FHA, VA
Financing Cash,Conventional,FHA,VA
Special Listing Condition Standard
Read Less

Bought with Bianca A. Rodriguez • Linda Vista Real Estate



