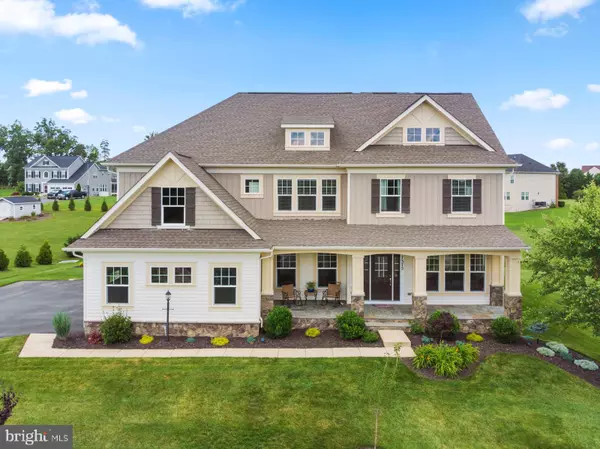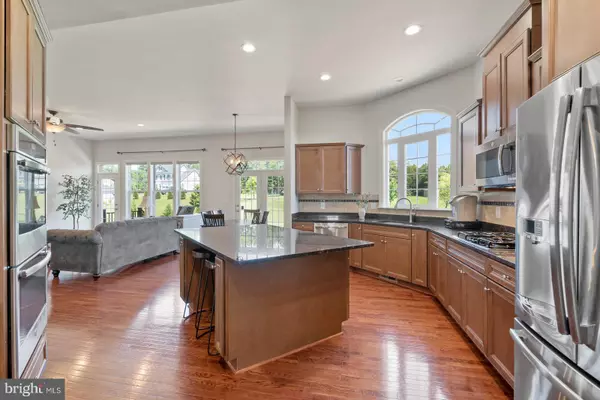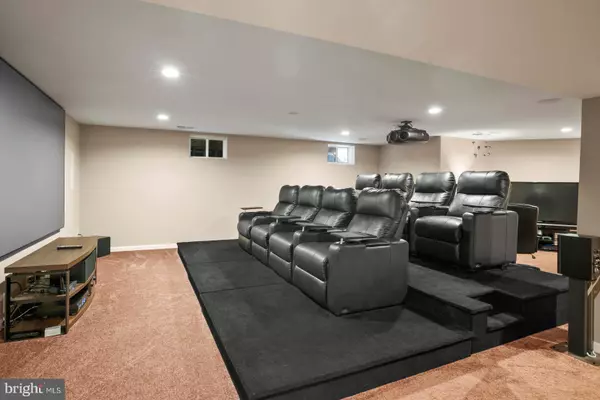For more information regarding the value of a property, please contact us for a free consultation.
7375 TUCAN CT Warrenton, VA 20187
Want to know what your home might be worth? Contact us for a FREE valuation!

Our team is ready to help you sell your home for the highest possible price ASAP
Key Details
Sold Price $683,000
Property Type Single Family Home
Sub Type Detached
Listing Status Sold
Purchase Type For Sale
Square Footage 4,855 sqft
Price per Sqft $140
Subdivision Brookside
MLS Listing ID VAFQ160974
Sold Date 08/30/19
Style Craftsman
Bedrooms 6
Full Baths 5
Half Baths 1
HOA Fees $110/qua
HOA Y/N Y
Abv Grd Liv Area 3,948
Originating Board BRIGHT
Year Built 2013
Annual Tax Amount $6,380
Tax Year 2018
Lot Size 0.771 Acres
Acres 0.77
Property Description
Welcome to this amazing Brookfield "Craftsman" style wonder! This home offers commanding curb appeal as you ride up to a cul-de-sac of very well appointed homes. Delight in your private, tranquil covered front porch covered in gray hued slate. Transcend yourself as you enter this welcoming grand foyer with gleaming hardwood floors. At the rear of the foyer are large glass french doors that lead to an awesomely manicured landscaped yard & great stamped concrete patio- perfect for outdoor BBQ's and entertaining! A few steps of natural toned composite decking with lights will lead you to the patio too! There's a formal living room and formal dining room that greet you near the front foyer. Perfect for those family holidays around the feasting! Enter a Chef's kitchen with cherry cabinets, granite countertops, cooktop and all stainless steel appliances. There's even a butlers pantry and built in secretary desk area! Wanna chill by the family room just off the kitchen? Ofcourse you do!- and there's even a focal point stone fireplace to cozy up to on those chilly winter days..Love Movie Night? Well, this finished lower level comes complete with your very own "Media Area" - includes 8 reclining theatre seating on a raised platform, movie screen, projector and more! Only thing missing is the popcorn! 5 Embassy sized bedrooms, most with joining or near a bathroom.Grand Master suite has a beautifully appointed en-suite too! This home has 4 levels of skillfully finished appoinments from the double crown finishes to the freshly painted neutral walls and gleaming hardwoods through out. Did I mention this home provides Comcast Internet? You don't want to miss seeing this lovely move-in ready, turn key home. As it won't last long at this remarkable price!FYI- John Deere Tractor is NEGOTIABLE:)
Location
State VA
County Fauquier
Zoning R1
Rooms
Other Rooms Living Room, Dining Room, Primary Bedroom, Bedroom 2, Bedroom 3, Bedroom 4, Kitchen, Family Room, Breakfast Room, Loft, Storage Room, Media Room, Bedroom 6, Primary Bathroom
Basement Connecting Stairway, Daylight, Full, Fully Finished, Heated, Improved, Interior Access, Outside Entrance, Poured Concrete, Rear Entrance, Sump Pump, Walkout Stairs, Other
Interior
Interior Features Carpet, Ceiling Fan(s), Crown Moldings, Family Room Off Kitchen, Floor Plan - Open, Kitchen - Gourmet, Kitchen - Island, Kitchen - Table Space, Kitchen - Eat-In, Primary Bath(s), Pantry, Recessed Lighting, Soaking Tub, Tub Shower, Upgraded Countertops, Walk-in Closet(s), Water Treat System, Window Treatments, Wood Floors, Other, Dining Area, Breakfast Area, Chair Railings, Formal/Separate Dining Room, Stall Shower, Wainscotting
Hot Water Natural Gas
Cooling Ceiling Fan(s), Central A/C, Heat Pump(s), Multi Units, Zoned
Flooring Carpet, Hardwood, Slate, Vinyl, Other, Concrete
Fireplaces Number 1
Fireplaces Type Mantel(s), Stone
Equipment Built-In Microwave, Cooktop, Dishwasher, Disposal, Dryer, Dryer - Gas, Exhaust Fan, Icemaker, Microwave, Oven - Double, Oven - Self Cleaning, Refrigerator, Stainless Steel Appliances, Washer, Water Heater
Furnishings No
Fireplace Y
Window Features Bay/Bow,Screens
Appliance Built-In Microwave, Cooktop, Dishwasher, Disposal, Dryer, Dryer - Gas, Exhaust Fan, Icemaker, Microwave, Oven - Double, Oven - Self Cleaning, Refrigerator, Stainless Steel Appliances, Washer, Water Heater
Heat Source Natural Gas
Laundry Main Floor
Exterior
Exterior Feature Patio(s), Deck(s), Porch(es), Terrace
Parking Features Garage - Side Entry, Garage Door Opener, Inside Access, Oversized
Garage Spaces 3.0
Utilities Available Under Ground, Cable TV, DSL Available, Natural Gas Available
Amenities Available Club House, Common Grounds, Exercise Room, Jog/Walk Path, Lake, Pool - Outdoor, Swimming Pool, Tennis Courts, Tot Lots/Playground, Other
Water Access N
View Panoramic, Street, Garden/Lawn
Roof Type Architectural Shingle
Street Surface Approved,Black Top,Access - Above Grade,Paved
Accessibility 2+ Access Exits, Level Entry - Main
Porch Patio(s), Deck(s), Porch(es), Terrace
Attached Garage 3
Total Parking Spaces 3
Garage Y
Building
Lot Description Cul-de-sac, Landscaping, Level, Premium, Rear Yard, SideYard(s)
Story 3+
Foundation Concrete Perimeter
Sewer Public Sewer
Water Public
Architectural Style Craftsman
Level or Stories 3+
Additional Building Above Grade, Below Grade
Structure Type 9'+ Ceilings,Dry Wall
New Construction N
Schools
Elementary Schools Greenville
Middle Schools Auburn
High Schools Kettle Run
School District Fauquier County Public Schools
Others
Pets Allowed Y
HOA Fee Include Common Area Maintenance,Management,Pool(s),Recreation Facility,Reserve Funds
Senior Community No
Tax ID 7915-20-2846
Ownership Fee Simple
SqFt Source Estimated
Security Features Motion Detectors,Security System,Smoke Detector
Acceptable Financing Cash, Conventional, FHA
Horse Property N
Listing Terms Cash, Conventional, FHA
Financing Cash,Conventional,FHA
Special Listing Condition Standard
Pets Allowed Cats OK, Dogs OK
Read Less

Bought with Carmen Daniela Pardo • Pardo Realty, LLC



