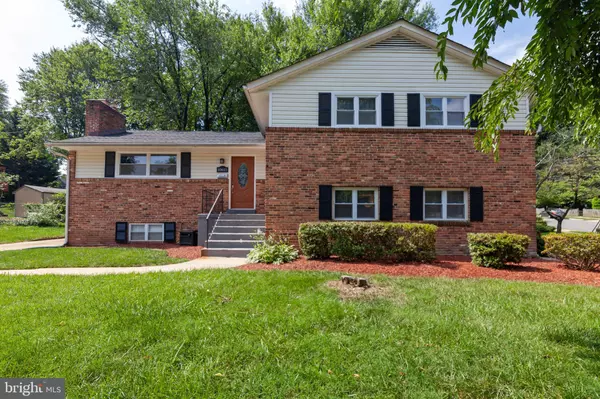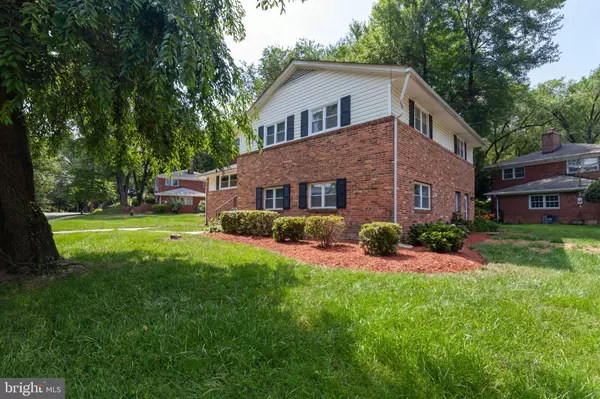For more information regarding the value of a property, please contact us for a free consultation.
10615 SPRINGMANN DR Fairfax, VA 22030
Want to know what your home might be worth? Contact us for a FREE valuation!

Our team is ready to help you sell your home for the highest possible price ASAP
Key Details
Sold Price $579,900
Property Type Single Family Home
Sub Type Detached
Listing Status Sold
Purchase Type For Sale
Square Footage 3,000 sqft
Price per Sqft $193
Subdivision Briarcliff
MLS Listing ID VAFC118338
Sold Date 08/30/19
Style Split Level
Bedrooms 5
Full Baths 3
HOA Y/N N
Abv Grd Liv Area 2,500
Originating Board BRIGHT
Year Built 1957
Annual Tax Amount $6,387
Tax Year 2019
Lot Size 10,066 Sqft
Acres 0.23
Property Description
Location! Location! Location! This is a commuter's dream. Just off of 123/50 intersection, home is located in an established neighborhood. Minutes to Fairfax, Vienna, George Mason University, Interstate 66, Metro and more.....Don't let the elevation view of the home fool you! This home boasts over 3000 SF. A well maintained 5BR/3BA home over 4 finished levels offers plenty of space, plus a second kitchen with separate entrance makes it a perfect home for an en law suite or nanny. Hardwood floors on the main level, two wood burning fireplaces, cedar closet and more! Kitchen boasts stainless steel appliances and granite countertops. This home is situated on a corner lot with a nicely shaded rear yard -perfect to sit on the deck and enjoy the evening. No HOA, Offered "As-Is" Home shows well. New roof 2013. New appliances 2013, both chimneys updated 2013. New electrical panel 2013. New windows (with exception of 3) 2013 as well.
Location
State VA
County Fairfax City
Zoning RM
Rooms
Other Rooms Living Room, Dining Room, Primary Bedroom, Bedroom 2, Bedroom 3, Bedroom 4, Bedroom 5, Kitchen, Basement, Foyer, Laundry, Other, Bathroom 2, Bathroom 3, Primary Bathroom
Basement Walkout Stairs
Interior
Interior Features 2nd Kitchen, Attic, Cedar Closet(s), Ceiling Fan(s), Combination Kitchen/Dining, Floor Plan - Traditional, Wet/Dry Bar, Wood Floors, Wood Stove
Hot Water Natural Gas
Heating Forced Air
Cooling Central A/C
Fireplaces Number 2
Fireplaces Type Brick
Equipment Built-In Microwave, Dishwasher, Disposal, Dryer, Icemaker, Oven/Range - Electric, Refrigerator, Washer, Water Heater
Fireplace Y
Appliance Built-In Microwave, Dishwasher, Disposal, Dryer, Icemaker, Oven/Range - Electric, Refrigerator, Washer, Water Heater
Heat Source Natural Gas
Exterior
Water Access N
Roof Type Asphalt
Accessibility None
Garage N
Building
Lot Description Corner, Landscaping, No Thru Street
Story Other
Sewer Public Sewer
Water Public
Architectural Style Split Level
Level or Stories Other
Additional Building Above Grade, Below Grade
New Construction N
Schools
School District Fairfax County Public Schools
Others
Senior Community No
Tax ID 57 2 04 024
Ownership Fee Simple
SqFt Source Estimated
Special Listing Condition Standard
Read Less

Bought with Farook A Quddus • Fairfax Realty of Tysons



