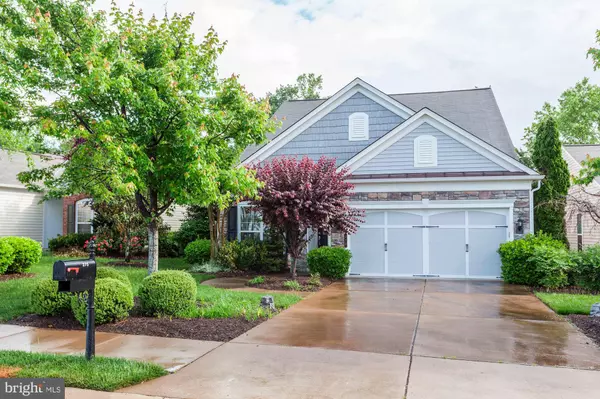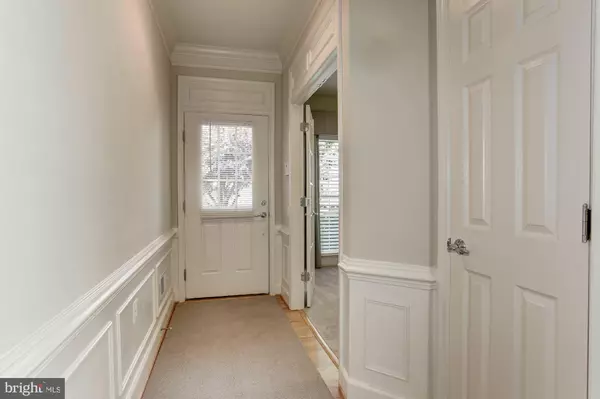For more information regarding the value of a property, please contact us for a free consultation.
275 LONG POINT DR Fredericksburg, VA 22406
Want to know what your home might be worth? Contact us for a FREE valuation!

Our team is ready to help you sell your home for the highest possible price ASAP
Key Details
Sold Price $345,000
Property Type Single Family Home
Sub Type Detached
Listing Status Sold
Purchase Type For Sale
Square Footage 2,430 sqft
Price per Sqft $141
Subdivision Celebrate
MLS Listing ID VAST210610
Sold Date 08/29/19
Style Colonial
Bedrooms 3
Full Baths 3
HOA Fees $286/mo
HOA Y/N Y
Abv Grd Liv Area 2,430
Originating Board BRIGHT
Year Built 2008
Annual Tax Amount $3,230
Tax Year 2018
Lot Size 6,447 Sqft
Acres 0.15
Property Description
Why wait to build? This former Model Home is MOVE in Ready! Current owner meticulously maintained this home from inside to outside. Act now and enjoy all of the FUN Community Summer Activities at this Amenity Rich 55 and Better Community. This THREE bedroom, THREE bath home has some gorgeous details that differentiate it from many homes in the community. Upgraded trim adds a sophisticated look throughout the main level featuring Shadow Boxing and Crown Molding. The designated office on the main level offers the perfect location for telecommuting, it's bright and sunny and already is equipped with TWO Mahogany Book cases. There is a built in Music system with speakers throughout the house. The kitchen has black appliances and loads of counter space for easy Meal Prep! Also, the Cabinets have been customized for easy access to items stored. Upstairs is a Full Loft (this is a $30,000 upgrade when building). It boasts the Third Full bedroom and Third Full bath making this the perfect Guest Retreat!Outside features a Composite Deck and a lovely Brick Patio ready for Summer Entertaining. The YARD is maintained by the HOA so no fuss maintaining the Professionally Landscaped yard and there is an Irrigation System! The home is equipped with a Gas Grill that has a dedicated gas line.The Garage even has been upgraded with a Garage Tek System that can be customized!This amazing home is Simply Ready for somone to Move Right In!
Location
State VA
County Stafford
Zoning RBC
Rooms
Other Rooms Living Room, Primary Bedroom, Bedroom 2, Kitchen, Family Room, Loft, Office, Bathroom 2, Primary Bathroom
Main Level Bedrooms 2
Interior
Heating Forced Air
Cooling Central A/C
Equipment Built-In Microwave, Oven/Range - Gas, Refrigerator, Dishwasher
Appliance Built-In Microwave, Oven/Range - Gas, Refrigerator, Dishwasher
Heat Source Natural Gas
Laundry Main Floor
Exterior
Parking Features Garage - Front Entry
Garage Spaces 2.0
Amenities Available Club House, Common Grounds, Pool - Outdoor
Water Access N
Accessibility Level Entry - Main
Attached Garage 2
Total Parking Spaces 2
Garage Y
Building
Story 2
Sewer Public Sewer
Water Public
Architectural Style Colonial
Level or Stories 2
Additional Building Above Grade, Below Grade
New Construction N
Schools
Elementary Schools Rocky Run
Middle Schools T. Benton Gayle
High Schools Stafford
School District Stafford County Public Schools
Others
HOA Fee Include Common Area Maintenance,Lawn Maintenance,Trash,Pool(s),Recreation Facility,Snow Removal
Senior Community Yes
Age Restriction 55
Tax ID 44-CC-6- -715
Ownership Fee Simple
SqFt Source Assessor
Special Listing Condition Standard
Read Less

Bought with Connie Vanderpool • RE/MAX Gateway, LLC



