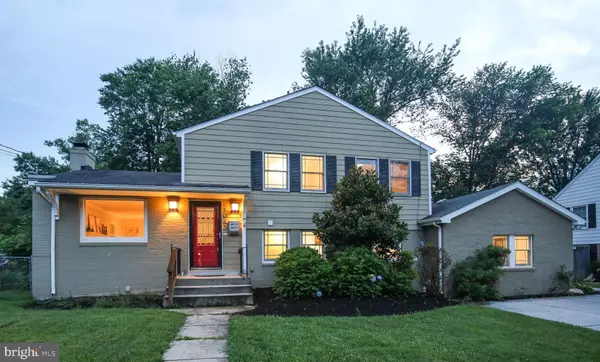For more information regarding the value of a property, please contact us for a free consultation.
1043 DALEBROOK DR Alexandria, VA 22308
Want to know what your home might be worth? Contact us for a FREE valuation!

Our team is ready to help you sell your home for the highest possible price ASAP
Key Details
Sold Price $680,000
Property Type Single Family Home
Sub Type Detached
Listing Status Sold
Purchase Type For Sale
Square Footage 1,871 sqft
Price per Sqft $363
Subdivision Waynewood
MLS Listing ID VAFX1073274
Sold Date 08/28/19
Style Split Level
Bedrooms 4
Full Baths 3
Half Baths 1
HOA Y/N N
Abv Grd Liv Area 1,871
Originating Board BRIGHT
Year Built 1959
Annual Tax Amount $7,433
Tax Year 2019
Lot Size 10,755 Sqft
Acres 0.25
Property Description
Stunning split-level home in most-desired Waynewood-- a neighborhood of block parties, outdoor activities, parades and community spirit! Steps away is Waynewood Recreation Association WRA) park, where residents enjoy access to a sandlot, basketball court, tennis, amazing pool complex (beach entry, splash pool, water slides) and many other exciting amenities including a swim team. Grandfathered Membership to WRA Conveys! Community focused events are ongoing- favorites include food truck nights, Fourth of July parade complete with hotdogs and family-friendly games as well as Easter Egg Hunts, visits from Santa and Halloween costume fun! Morning hikes and canoe/paddle board launch site are a mere half mile away at beautiful parkland along the Potomac River. As you enter 1043 Dalebrook, hardwood floors lead you to a newly updated formal living room featuring a wood-burning fireplace. A modern open-concept kitchen includes functional design, granite countertops and plenty of natural light. Two full bath on the main level provides extra options for larger families or guests. Upstairs, three spacious bedrooms fill the impressive upper floor. The private master retreat (or in-law suite) is brimming with thoughtful additions such as marble-tile ensuite bath, walk-in closet, and sun-drenched bonus room/office with built-in bookcases and elegant French doors that provide access to outdoor spaces. A true blank canvas, the lower level is ready to be finished and customized. Old Town Alexandria is located 15 minutes away and features four-star dining plus stunning waterfront views. If you re searching for suburban paradise, easily accessible to major commuter routes this beautiful home is a must-see!
Location
State VA
County Fairfax
Zoning 130
Rooms
Other Rooms Bedroom 2, Bedroom 3, Basement, Bedroom 1, Full Bath, Half Bath
Basement Interior Access, Sump Pump, Windows, Unfinished, Connecting Stairway
Main Level Bedrooms 1
Interior
Interior Features Attic, Built-Ins, Ceiling Fan(s), Combination Kitchen/Dining, Crown Moldings, Curved Staircase, Dining Area, Entry Level Bedroom, Formal/Separate Dining Room, Kitchen - Island, Primary Bath(s), Recessed Lighting, Tub Shower, Upgraded Countertops, Walk-in Closet(s), Wood Floors, Attic/House Fan, Family Room Off Kitchen, Kitchen - Eat-In
Heating Forced Air
Cooling Central A/C
Flooring Hardwood, Ceramic Tile
Fireplaces Number 1
Fireplaces Type Mantel(s)
Equipment Built-In Microwave, Dishwasher, Dryer, Microwave, Oven/Range - Gas, Refrigerator, Washer, Water Heater, Disposal, Extra Refrigerator/Freezer, Icemaker
Fireplace Y
Window Features Double Pane,Screens
Appliance Built-In Microwave, Dishwasher, Dryer, Microwave, Oven/Range - Gas, Refrigerator, Washer, Water Heater, Disposal, Extra Refrigerator/Freezer, Icemaker
Heat Source Electric
Laundry Main Floor, Basement
Exterior
Fence Rear
Water Access N
View Garden/Lawn
Roof Type Composite
Accessibility None
Garage N
Building
Story 3+
Sewer Public Sewer
Water Public
Architectural Style Split Level
Level or Stories 3+
Additional Building Above Grade, Below Grade
Structure Type Dry Wall,Brick,Vaulted Ceilings
New Construction N
Schools
Elementary Schools Waynewood
Middle Schools Sandburg
High Schools West Potomac
School District Fairfax County Public Schools
Others
Senior Community No
Tax ID 1024 05100016
Ownership Fee Simple
SqFt Source Assessor
Special Listing Condition Standard
Read Less

Bought with Diane G Murphy • TTR Sotheby's International Realty

