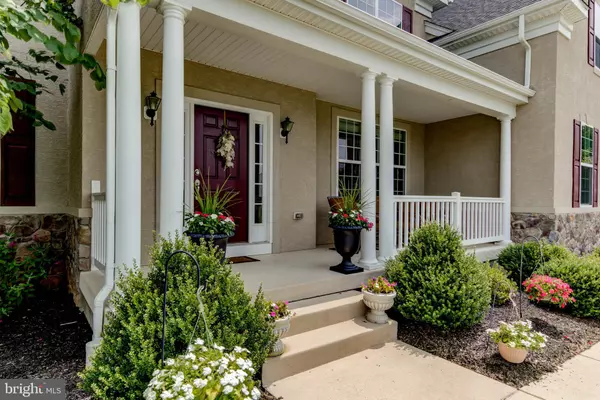For more information regarding the value of a property, please contact us for a free consultation.
1213 POLO RUN DR Romansville, PA 19320
Want to know what your home might be worth? Contact us for a FREE valuation!

Our team is ready to help you sell your home for the highest possible price ASAP
Key Details
Sold Price $589,900
Property Type Single Family Home
Sub Type Detached
Listing Status Sold
Purchase Type For Sale
Square Footage 4,537 sqft
Price per Sqft $130
Subdivision Chestnut Ridge Estates
MLS Listing ID PACT484780
Sold Date 08/26/19
Style Traditional
Bedrooms 4
Full Baths 3
Half Baths 1
HOA Fees $63/qua
HOA Y/N Y
Abv Grd Liv Area 4,537
Originating Board BRIGHT
Year Built 2012
Annual Tax Amount $8,779
Tax Year 2019
Lot Size 0.564 Acres
Acres 0.56
Lot Dimensions 0.00 x 0.00
Property Description
Living is easy in this sunlit, spacious home with an exceptional layout and open, generous rooms. Perfectly situated on a rare, flat lot, this house beckons you to settle into a rocking chair on its welcoming front porch and watch the world go by in this quiet, pretty neighborhood. Just as charming inside, a large, inviting foyer features warm, wood floors and an angled staircase with formal living and dining rooms flanking the center hall. Both rooms have crown molding and the dining room has a chair rail and angular wall for contemporary flair. Tucked away for privacy are a powder room and a huge, bright first-floor office where you can comfortably work from home or keep toys out of sight in use as a fabulous playroom...or both, it's big enough! Best of all is a show-stopper kitchen that takes center stage in this home with an impressive granite island, warm, cherry cabinetry, granite counter tops, and a beautiful tile backsplash. Everything from Sunday pancakes to Thanksgiving dinner will be a breeze to cook with its GE Profile gas range, double ovens, oversized stainless sink, and ample counter and bar space. Adjoining the kitchen is a massive breakfast room where you can sip your morning coffee with views of the park-like, private backyard or have plenty of space to entertain a crowd. Anchoring this main level is a magnificent great room with a striking vaulted ceiling and stately-looking gas fireplace for cozy winter nights. A laundry/utility room is conveniently located on this main level and has multiple cabinets to help keep you organized. A back stairway takes you to the second floor where you'll be pleasantly surprised by the roomy flow of this home's bedrooms and baths. The master suite is set apart from the rest and features a sizeable bedroom, sitting room, two walk-in closets, and a spa-like master bath with double vanities, oversized shower, and a luxurious soaking tub. There are two other bedrooms that share a hall bath and a fourth with a bath en suite. All of the bedrooms are freshly painted and have upgraded carpeting. What's more, there is a good-sized bonus room (could be converted to 5th bedroom) that's ideal for use as a gaming area or second family room. Tons of storage is available in a huge walk-up basement with sump pump that is pre-plumbed for a full-bath if you ever opt to finish it. This home's yard has extra space between it and a neighbor adding privacy and lots of space to run around. And so much more! Conveniently located just minutes from the Paoli/Thorndale train station, Rt. 30, shopping, and restaurants in the award-winning Downingtown School District and #1 STEM Academy. This one's a no-brainer...schedule your tour today!
Location
State PA
County Chester
Area West Bradford Twp (10350)
Zoning R1
Rooms
Other Rooms Living Room, Dining Room, Primary Bedroom, Sitting Room, Bedroom 2, Bedroom 3, Bedroom 4, Kitchen, Family Room, Basement, Breakfast Room, Office, Bonus Room
Basement Full, Outside Entrance, Interior Access, Walkout Stairs, Unfinished, Sump Pump, Rough Bath Plumb, Poured Concrete, Rear Entrance
Interior
Interior Features Additional Stairway, Crown Moldings, Family Room Off Kitchen, Floor Plan - Open, Formal/Separate Dining Room, Kitchen - Eat-In, Kitchen - Island, Primary Bath(s), Pantry, Recessed Lighting, Stall Shower, Store/Office, Upgraded Countertops, Walk-in Closet(s), Wood Floors
Hot Water Natural Gas
Heating Forced Air
Cooling Central A/C
Flooring Ceramic Tile, Carpet, Hardwood
Fireplaces Number 1
Fireplaces Type Gas/Propane, Mantel(s)
Equipment Built-In Microwave, Built-In Range, Disposal, Dishwasher, Oven - Double, Oven - Self Cleaning, Oven - Wall, Oven/Range - Gas, Stainless Steel Appliances
Fireplace Y
Appliance Built-In Microwave, Built-In Range, Disposal, Dishwasher, Oven - Double, Oven - Self Cleaning, Oven - Wall, Oven/Range - Gas, Stainless Steel Appliances
Heat Source Natural Gas
Laundry Main Floor
Exterior
Exterior Feature Porch(es)
Parking Features Garage - Side Entry, Built In, Garage Door Opener
Garage Spaces 2.0
Fence Electric
Amenities Available Tot Lots/Playground
Water Access N
View Garden/Lawn
Roof Type Shingle
Accessibility None
Porch Porch(es)
Attached Garage 2
Total Parking Spaces 2
Garage Y
Building
Lot Description Rear Yard, Private, Open
Story 2
Sewer Public Sewer
Water Public
Architectural Style Traditional
Level or Stories 2
Additional Building Above Grade, Below Grade
New Construction N
Schools
Elementary Schools West Bradford
Middle Schools Downington
High Schools Downingtown High School West Campus
School District Downingtown Area
Others
HOA Fee Include Common Area Maintenance
Senior Community No
Tax ID 50-04 -0217
Ownership Fee Simple
SqFt Source Assessor
Special Listing Condition Standard
Read Less

Bought with Donna Lee Sater • BHHS Fox & Roach-Media



