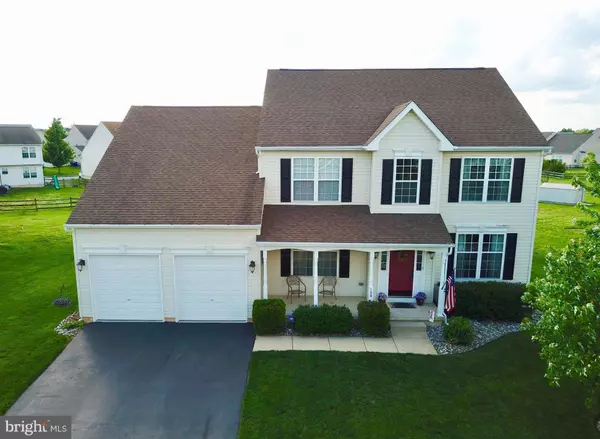For more information regarding the value of a property, please contact us for a free consultation.
168 CHESAPEAKE LN Clayton, DE 19938
Want to know what your home might be worth? Contact us for a FREE valuation!

Our team is ready to help you sell your home for the highest possible price ASAP
Key Details
Sold Price $329,900
Property Type Single Family Home
Sub Type Detached
Listing Status Sold
Purchase Type For Sale
Square Footage 3,052 sqft
Price per Sqft $108
Subdivision Providence Crossing
MLS Listing ID DEKT220786
Sold Date 08/19/19
Style Colonial
Bedrooms 4
Full Baths 2
Half Baths 1
HOA Y/N N
Abv Grd Liv Area 3,052
Originating Board BRIGHT
Year Built 2008
Annual Tax Amount $1,886
Tax Year 2018
Lot Size 0.326 Acres
Acres 0.33
Lot Dimensions 109.24 x 130.00
Property Description
NEW PRICE! This is a "must see" Benchmark built home, in the sought after community of Providence Crossing. The classic colonial style features a welcoming front porch and foyer, spacious rooms, hardwood floors and a gourmet kitchen. Some details, not typically found with comparable homes, are crown molding, picture boxes, wainscotting and an oversized 24ft garage (with an 8ft door). The large eat-in kitchen features a breakfast nook, stainless steel appliances, 42" cabinets and granite countertops with a tiled backsplash. The butlers pantry between the kitchen and formal dining room provides extra storage and glass cabinet doors. Upstairs, the showpiece is the master suite with it's own sitting and dressing areas, as well as, dual walk-in closets. The unfinished basement has a seperate room and walk-up entry door, so there is a potential for more living space. Schedule your tour today and imagine the possibilities! 1 year home warranty (with reasonable offer).
Location
State DE
County Kent
Area Smyrna (30801)
Zoning RS
Rooms
Other Rooms Living Room, Dining Room, Primary Bedroom, Sitting Room, Bedroom 2, Bedroom 3, Bedroom 4, Kitchen, Breakfast Room
Basement Full, Poured Concrete, Unfinished, Walkout Stairs
Interior
Interior Features Butlers Pantry, Carpet, Ceiling Fan(s), Crown Moldings, Dining Area, Floor Plan - Traditional, Formal/Separate Dining Room, Stall Shower
Heating Forced Air, Central
Cooling Central A/C
Fireplaces Number 1
Fireplaces Type Gas/Propane, Fireplace - Glass Doors, Heatilator
Fireplace Y
Heat Source Natural Gas
Laundry Main Floor
Exterior
Exterior Feature Deck(s), Patio(s), Porch(es)
Parking Features Additional Storage Area, Oversized
Garage Spaces 2.0
Water Access N
Accessibility >84\" Garage Door
Porch Deck(s), Patio(s), Porch(es)
Attached Garage 2
Total Parking Spaces 2
Garage Y
Building
Story 2
Foundation Concrete Perimeter
Sewer Public Sewer
Water Public
Architectural Style Colonial
Level or Stories 2
Additional Building Above Grade
New Construction N
Schools
School District Smyrna
Others
Senior Community No
Tax ID KH-04-01804-05-2200-000
Ownership Fee Simple
SqFt Source Assessor
Acceptable Financing Cash, Conventional, FHA, FHA 203(b), FHA 203(k), USDA, VA
Horse Property N
Listing Terms Cash, Conventional, FHA, FHA 203(b), FHA 203(k), USDA, VA
Financing Cash,Conventional,FHA,FHA 203(b),FHA 203(k),USDA,VA
Special Listing Condition Standard
Read Less

Bought with George W Manolakos • Patterson-Schwartz-Brandywine



