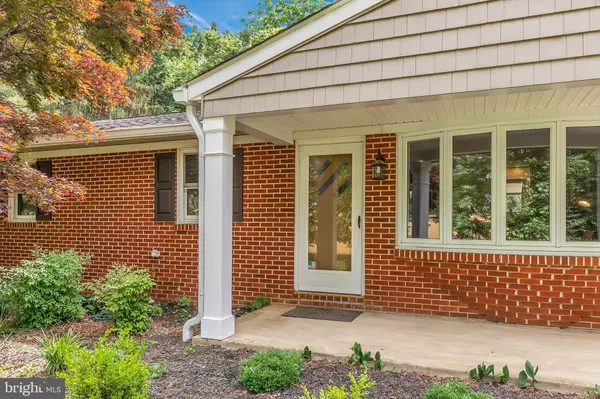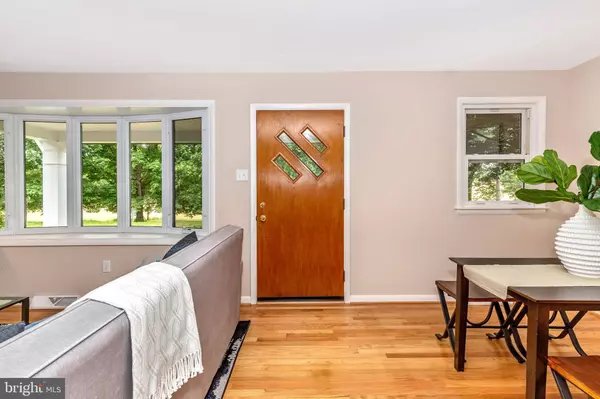For more information regarding the value of a property, please contact us for a free consultation.
7759 FAIRPLAY RD Boonsboro, MD 21713
Want to know what your home might be worth? Contact us for a FREE valuation!

Our team is ready to help you sell your home for the highest possible price ASAP
Key Details
Sold Price $349,900
Property Type Single Family Home
Sub Type Detached
Listing Status Sold
Purchase Type For Sale
Square Footage 2,450 sqft
Price per Sqft $142
Subdivision None Available
MLS Listing ID MDWA164996
Sold Date 08/23/19
Style Ranch/Rambler
Bedrooms 5
Full Baths 3
HOA Y/N N
Abv Grd Liv Area 1,425
Originating Board BRIGHT
Year Built 1971
Annual Tax Amount $1,599
Tax Year 2019
Lot Size 0.740 Acres
Acres 0.74
Property Description
Absolutely stunning renovation! No corners were cut here, and beautifully staged! 2,450 finished sq ft with 5 bedroom and 3 full baths; Huge kitchen island with granite, high quality SS appliances, tile back splash, over-sized gas range with pot filler, refinished hardwood floors throughout main level, main level laundry; all new plumbing including new hot water heater & fixtures! All new LED lighting, new electric, new duct work; huge master bedroom with large shower! Completely new enclosed patio - 12 x 38! New roof, Large shed, mature trees, all on a quiet .74 acre lot! Close to I-70 & I-81, Ag Center, restaurants, grocery store & retail shops. Tilghmanton Park is a bike ride away! **PRICE REDUCED**BACK ON MARKET**
Location
State MD
County Washington
Zoning RV
Rooms
Basement Connecting Stairway, Fully Finished, Rear Entrance, Walkout Stairs, Sump Pump
Main Level Bedrooms 3
Interior
Interior Features Wood Floors, Walk-in Closet(s), Skylight(s), Recessed Lighting, Primary Bath(s), Kitchen - Island, Dining Area, Combination Dining/Living, Ceiling Fan(s)
Heating Heat Pump(s)
Cooling Central A/C, Ceiling Fan(s)
Equipment Built-In Microwave, Dishwasher, Dryer, Exhaust Fan, Icemaker, Oven/Range - Gas, Refrigerator, Washer, Water Heater
Fireplace Y
Appliance Built-In Microwave, Dishwasher, Dryer, Exhaust Fan, Icemaker, Oven/Range - Gas, Refrigerator, Washer, Water Heater
Heat Source Electric
Exterior
Parking Features Garage - Side Entry, Garage Door Opener
Garage Spaces 2.0
Water Access N
Accessibility None
Attached Garage 2
Total Parking Spaces 2
Garage Y
Building
Story 2
Sewer Community Septic Tank, Private Septic Tank
Water Well
Architectural Style Ranch/Rambler
Level or Stories 2
Additional Building Above Grade, Below Grade
New Construction N
Schools
School District Washington County Public Schools
Others
Senior Community No
Tax ID 2212007256
Ownership Fee Simple
SqFt Source Assessor
Acceptable Financing USDA, FHA, VA, Conventional, Cash
Listing Terms USDA, FHA, VA, Conventional, Cash
Financing USDA,FHA,VA,Conventional,Cash
Special Listing Condition Standard
Read Less

Bought with Matene M Okoye • Sold 100 Real Estate, Inc.



