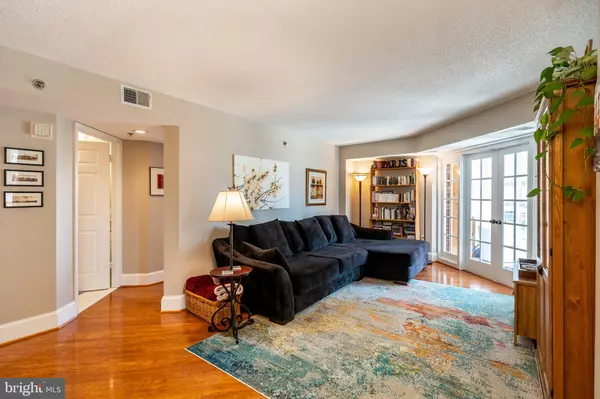For more information regarding the value of a property, please contact us for a free consultation.
2181 JAMIESON AVE #508 Alexandria, VA 22314
Want to know what your home might be worth? Contact us for a FREE valuation!

Our team is ready to help you sell your home for the highest possible price ASAP
Key Details
Sold Price $536,000
Property Type Condo
Sub Type Condo/Co-op
Listing Status Sold
Purchase Type For Sale
Square Footage 980 sqft
Price per Sqft $546
Subdivision Carlyle Towers
MLS Listing ID VAAX238260
Sold Date 08/23/19
Style Contemporary
Bedrooms 2
Full Baths 2
Condo Fees $540/mo
HOA Y/N N
Abv Grd Liv Area 980
Originating Board BRIGHT
Year Built 2001
Annual Tax Amount $5,440
Tax Year 2018
Property Description
Updated unit with open, great floor plan and amazing views of Masonic Temple. Custom cabinetry, granite countertops, GE Profile stainless steel appliances and lovely breakfast bar. Elegant and modern wide plank hardwood floors through out. Ceramic tile floors in kitchen and bathrooms. Floor-to-ceiling windows in sun room. Condominium offers 2 outdoor pools, 2 in-house gyms, 2 tennis courts, party room, secured storage and dog park. Building is about 5 minutes walk to Eisenhower Metro and 7 mins to King St. PTO and Alexandria Federal Courthouse just down the street. Great restaurants, parks, movie theater, Whole Foods, Starbucks just a short walk away as well.
Location
State VA
County Alexandria City
Zoning CDD#1
Rooms
Other Rooms Living Room, Primary Bedroom, Kitchen, Sun/Florida Room, Bathroom 2
Main Level Bedrooms 2
Interior
Interior Features Breakfast Area, Built-Ins, Ceiling Fan(s), Combination Dining/Living, Entry Level Bedroom, Floor Plan - Open, Kitchen - Gourmet, Primary Bath(s), Pantry, Recessed Lighting, Wainscotting, Wood Floors
Hot Water Natural Gas
Heating Programmable Thermostat, Forced Air
Cooling Ceiling Fan(s), Central A/C
Flooring Ceramic Tile, Hardwood
Equipment Built-In Microwave, Dishwasher, Disposal, Oven - Self Cleaning, Oven/Range - Electric, Refrigerator, Stainless Steel Appliances, Washer/Dryer Stacked
Furnishings No
Appliance Built-In Microwave, Dishwasher, Disposal, Oven - Self Cleaning, Oven/Range - Electric, Refrigerator, Stainless Steel Appliances, Washer/Dryer Stacked
Heat Source Electric
Laundry Dryer In Unit, Washer In Unit, Has Laundry
Exterior
Parking Features Garage Door Opener, Inside Access, Underground
Garage Spaces 1.0
Amenities Available Common Grounds, Concierge, Elevator, Exercise Room, Extra Storage, Laundry Facilities, Party Room, Pool - Outdoor, Pool - Indoor, Putting Green, Reserved/Assigned Parking, Storage Bin, Tennis Courts
Water Access N
View Trees/Woods, Courtyard, Scenic Vista
Accessibility Elevator
Attached Garage 1
Total Parking Spaces 1
Garage Y
Building
Story 3+
Unit Features Hi-Rise 9+ Floors
Sewer Public Sewer
Water Public
Architectural Style Contemporary
Level or Stories 3+
Additional Building Above Grade, Below Grade
New Construction N
Schools
Elementary Schools Lyles-Crouch
Middle Schools George Washington
High Schools Alexandria City
School District Alexandria City Public Schools
Others
Pets Allowed Y
HOA Fee Include Bus Service,Common Area Maintenance,Ext Bldg Maint,Gas,Laundry,Lawn Care Front,Lawn Maintenance,Management,Recreation Facility,Pool(s),Reserve Funds,Sewer,Snow Removal,Water
Senior Community No
Tax ID 073.01-0C-3.508
Ownership Condominium
Acceptable Financing Conventional, Cash, FHA, VA
Horse Property N
Listing Terms Conventional, Cash, FHA, VA
Financing Conventional,Cash,FHA,VA
Special Listing Condition Standard
Pets Allowed Number Limit
Read Less

Bought with Jaenho A Oh • KW United



